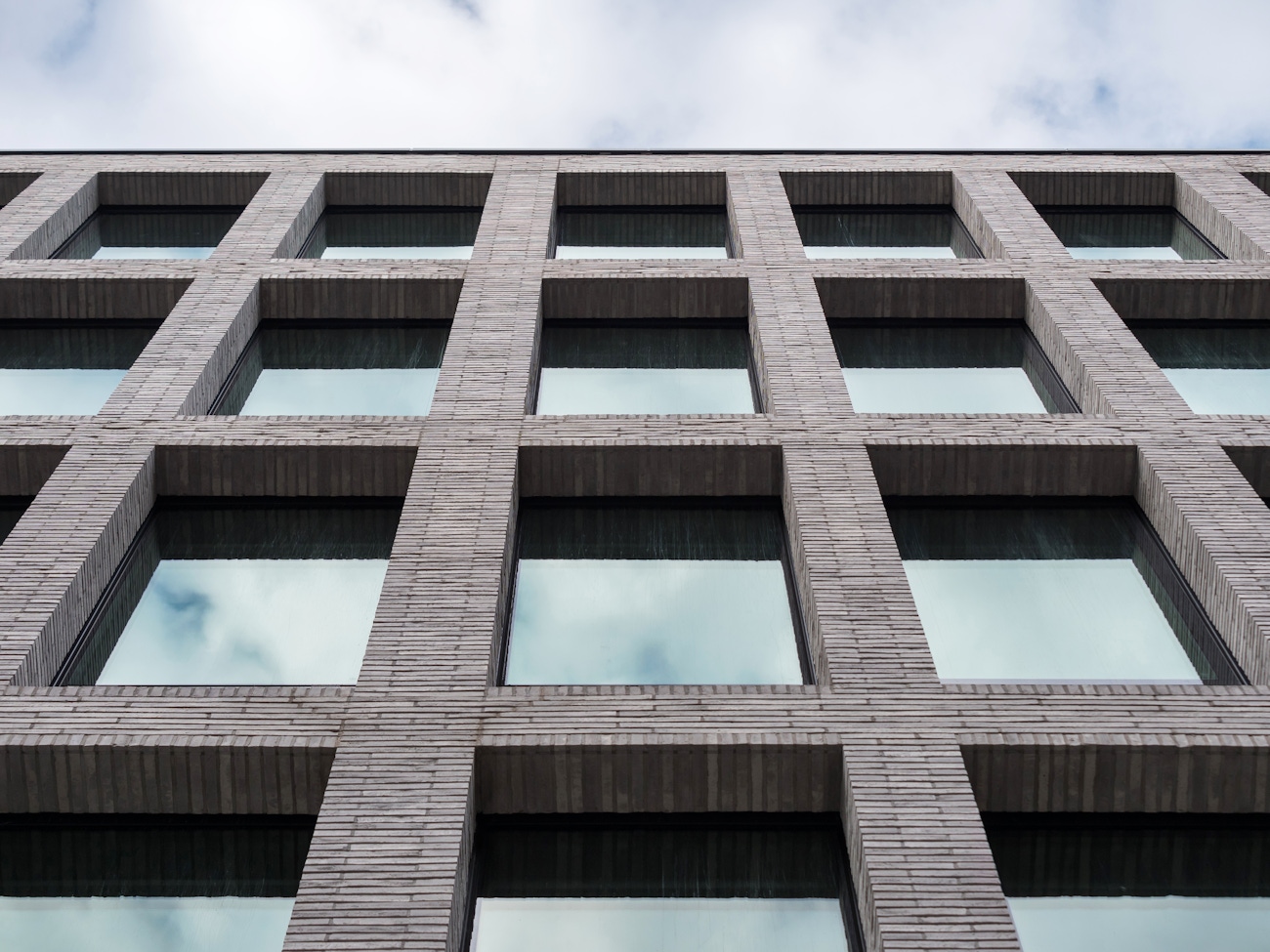80 Charlotte Street
Location
London
Main contractor
Multiplex
Architects
Make Architects
Products
Linear Bricks
Precast & Prefabricated Brick Components

Overview
Located in the heart of London’s Fitzrovia, 80 Charlotte Street provides a major mixed-use development across a space of over 370,000sq ft. Comprising of new apartments, offices and workspace, a café, a restaurant and a new public park on Chitty Street, named Poets Park.
Designed by Make Architects, managed by Multiplex and delivered by Lesterose, 80 Charlotte Street has provided a distinctive and sustainable development that aims to reduce waste and carbon emissions, whilst providing much needed additional housing to our capital city. Newly available housing includes 22 one, two and three bedroom private sale apartments, 14 affordable apartments, 10 social rented apartments and four intermediate units. Along with the new green space, residents also have access to shared and private roof terraces.
Taylor Maxwell worked with the architects and contractors to supply several prefabricated brickwork elements, including bespoke brick clad lintels and linear bricks.
Design Concept
Bound by four existing streets and with a mixture of refurbishment and new build, it was important to all in involved to be sensitive to the original facades of Whitfield Street and Charlotte Mews. The design called for parts of the original brick facades to be retained, with adjacent new brick elevations to link together and extend the buildings.
Fitzrovia is known for its diverse and trendy vibe, which is echoed through the use of varying facade solutions, setbacks and terraces utilised in the site’s design. Alongside the existing, more traditional blocks, the architects were careful in their selection of materials that would combine with the original features and provide a contemporary finish to the mixed used scheme.
Our design showcases the buildings on this unique urban block. We’ve combined retained and new facades with carefully chosen materials to reflect the character of the area. The end result is a distinctive mixed use scheme in the heart of Fitzrovia.
”
Jason McColl
Lead Project Architect, Make

Project Completion
Due to the complex facade solutions needed for each elevation, extensive consultation was needed at every stage. Taylor Maxwell assisted with sourcing the bricks required to match some of the retained areas of brickwork. Significantly, Taylor Maxwell provided design and technical support for the prefabricated elements of the facade, including all the bespoke brick clad lintels required for the main elevations and other precast brickwork features. The technical support included supplying full size sample lintels to continental Europe to be incorporated into a test facade, as well as full QA traceability on each element supplied. Due to the extensive quantities of lintels required, the project became one of largest precast projects supplied by Taylor Maxwell in London.
A palette of grey and black hand-pressed linear bricks were selected to complement a monolithic weathered steel structure. Many of these were hand selected, cut and used in the precast lintels supplied by Taylor Maxwell.
This monochrome palette was harmoniously continued inside the space, with shuttered concrete, exposed structural steel, timber flooring, crittall windows, blackened oak veneer doors and grooved timber panelling, delivering a consistent and contemporary finish.
Construction of 80 Charlotte Street was completed during the lockdown period in June 2020, creating additional challenges for all involved. Taylor Maxwell worked closely with the architects and brickwork sub-contractor Lesterose, who, in collaboration with client Derwent London, ensured all challenges were managed and the development could be delivered on time.
16 furnished flats were made available to NHS staff at University College Hospital during the COVID-19 crisis at no cost. Paul Williams, Chief Executive of Derwent London said, “We are delighted to have achieved one of our main targets for 2020 with the practical completion of 80 Charlotte Street. This exceptional building, attracting major international businesses, demonstrates the resilience of good office space with adaptable internal areas and a focus on wellbeing and long-term sustainability. We are also pleased to be able to support local hospital workers, whose continuing service inspires us all.”
Sustainability
It was of vital important to the client that during the design and completion of 80 Charlotte Street, they continued to focus on their pledge to achieve a net zero carbon portfolio by 2030.
The Charlotte Street development is the client’s first ‘all-electric’ building, with heating and cooling provided by air source heat pumps powered by renewable electricity sources, removing the need for traditional, more carbon intensive gas boilers. 80m2 of solar thermal panels have been installed across the roof to heat domestic hot water and the development achieves a 28% lower embodied carbon intensity than the RICS benchmark for office buildings. With standards including BREEAM Excellent, LEED Gold and EPC B, the site is the client’s first net zero carbon development.
Speak to our team
To speak to one of our team, call us on 0203 794 9377 or email enquiries@taylor.maxwell.co.uk
Contact our team








