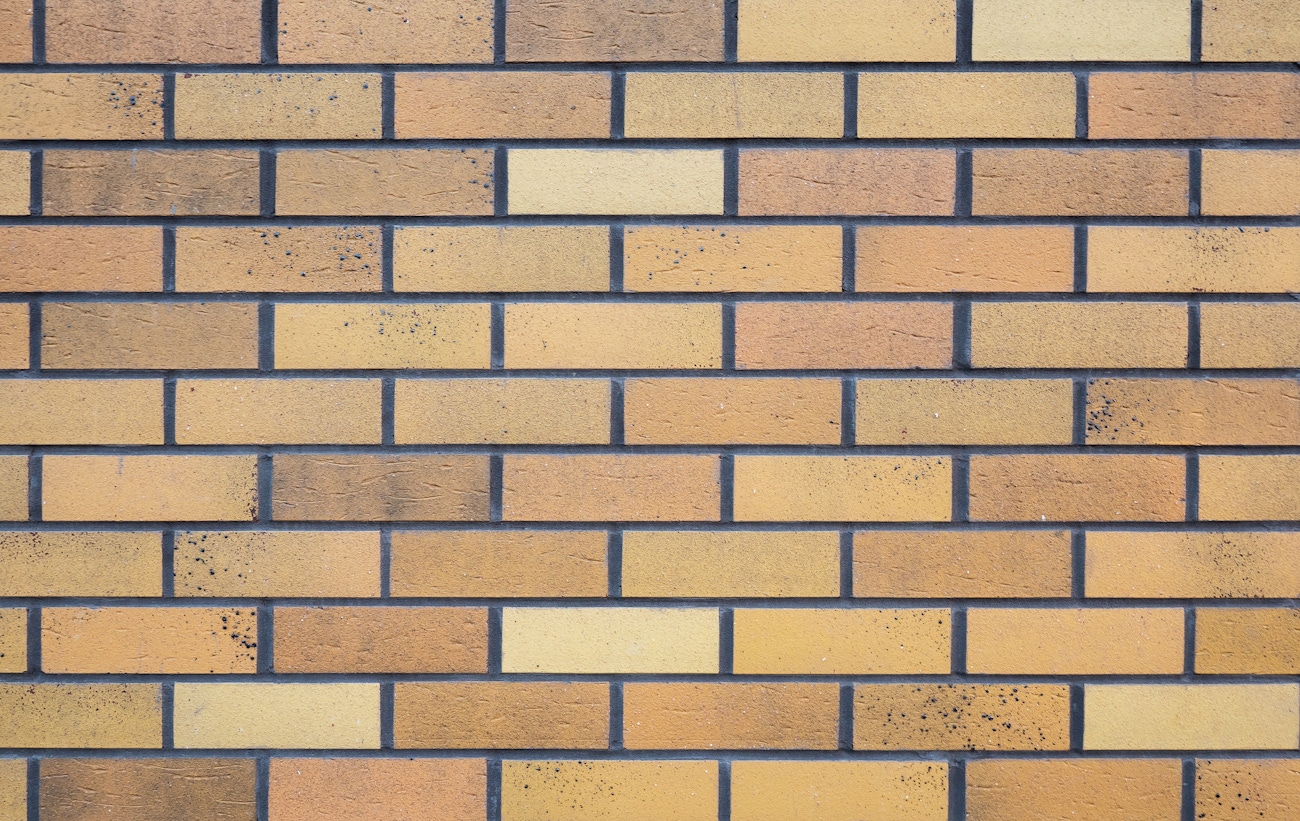Belmont House
Location
Uxbridge, UK
Main contractor
McLaren Commercial
Architects
TP Bennet
Products
Corium Brick Cladding

Project
The £30 million grade A redevelopment of Belmont House boasts some of the largest floor plans in any Thames Valley town centre, providing more than 125,000sq.ft of office accommodation over five storeys.
Situated in the heart of Uxbridge town centre, the new office block has a superbly convenient location with easy access to London via the nearby train and tube stations and excellent transport links to Heathrow via the M25. Notable neighbours include Coca-Cola, Xerox and PricewaterhouseCoopers.

The tired 1980s office block facade of Belmont House was stripped back to the original concrete frame to facilitate the modernisation of the dated design and provide a fresh and efficient first class office building for the area, designed by architects TP Bennett for their client Aviva.
Following the complete demolition of the buildings central core area, major strengthening works to the existing concrete frame has enabled an additional fifth floor to be added at roof level, as well as two terraces, a full height atrium, and the brand new entrance that you now see on Belmont Road. Following a change in the design, David Blair - Director at TP Bennett, worked closely with Taylor Maxwell to find a suitable facade for this premium project.

“We moved away from the original design which called for a traditional brick” recalled David, “and Ian Wyatt (TM) suggested the Corium brick cladding system as an alternative.”
David continued, “We didn’t want the building to look overly uniform, so we worked with Taylor Maxwell to create a blend that would give the facade a ‘multi’ type characteristic that our client was looking for in the original design.”
Paul Mears, Cladding Specialist at Taylor Maxwell, explained the process of producing a bespoke blend for this project; “The team at TP Bennett were looking to create a blend that would both suit and enhance the design of the building and its surrounding area. In the first instance, we reviewed a number of yellow tiles from Corium’s standard colour range, from which the architects selected a number of tiles they liked which they wanted to develop. From here we carried out a product development process resulting in four ‘new’ tile colours and agreed on the percentage blend of these. Finally, we produced project sample panels which were pointed using different mortar colours, to reach a decision on an overall aesthetic that everyone was happy with.”
David added, “Ian and Paul were very good in working with us through the process, providing a wide selection of potential tiles and helping to create the blend that we felt had the aesthetic characteristics we were after, which I think we achieved quite successfully.”

In order to aid a smooth installation process, Paul explained that TM arranged for the circa 2500m2 Corium brick tiles to be delivered to site pre-blended. This meant that the tiles could be selected from one pack at a time, and removed the need for blending to take place from multiple packs on site, minimising inefficiencies in time and space. Project Director Peter Denness of main contractors McLaren Construction, had worked with Taylor Maxwell in the past, but explained how happy he was with his first experience of using Corium on site on this project; “It’s a joy to work with, easy to fix, and one of the biggest advantages is the flexibility it offers to a build.”
Peter continued, “We actually built Belmont House from the top down. By putting the roof on and starting on the top floor, it allowed us to get water-tight very quickly so that when the following floors were being installed, they were off the critical path and we could start the fit out process a lot earlier. This level of flexibility really suited us and the project. I’d definitely use Corium again.”
“Everyone seems to be very happy with the finish of the building” David surmised, “It has met all expectations and looks very crisp. The brick cladding has rebranded the building and given it a new lease of life. There were a number of complex details and interfaces between the existing and new structures that were overcome in design through close co-operation between all involved, and the end results are quite impressive. The finished project is exactly as everyone had hoped, if not better, which is a great result.”
Peter Denness agreed, “Everyone involved with the process agrees that the new Belmont House looks fantastic, and it really makes a significant contribution to the regeneration of Uxbridge town centre.”
The brick cladding has met all expectations and looks very crisp.
”
David Blair
Director - TP Bennett
CORIUM is a unique brick cladding system that combines the natural beauty of genuine brick with cost-effective fast-track installation. It offers a facing brick finish for projects where a cladding system is required rather than traditional masonry.
The CORIUM system comprises genuine brick tiles, specially designed to x mechanically to a HPS200 galvanised steel backing section. These pro led sections are mounted in rows onto the backing structure and the brick tiles are clipped into place.
This mechanical ‘clipping’ feature is unique to CORIUM and ensures a high strength facade whilst enabling some adjustment of tile position during installation.
An innovative and versatile solution, CORIUM brings exciting new colour and texture combinations to the construction industry.
Patented in the UK and worldwide; and fully industry tested and approved, you can be assured of a strong, quality finish to your building project that will last many years.
Speak to our team
To speak to one of our team, call us on 0203 794 9377 or email enquiries@taylor.maxwell.co.uk
Contact our team







