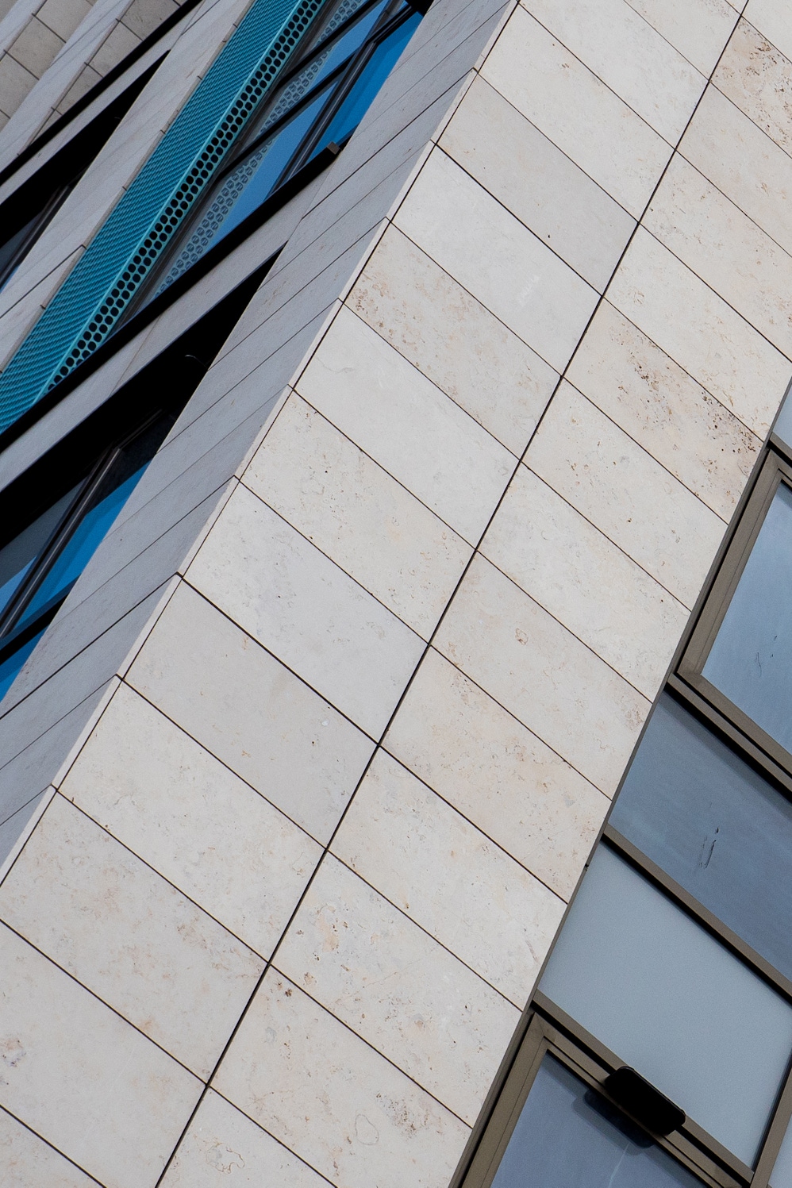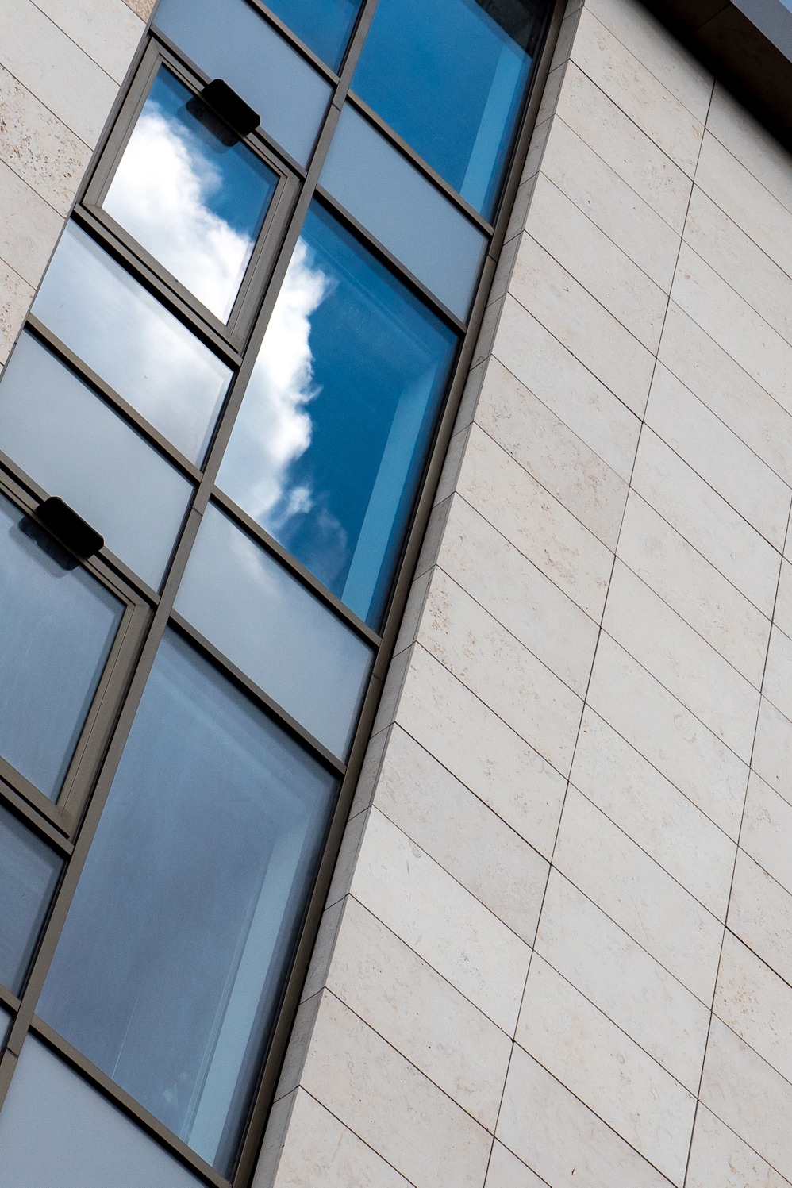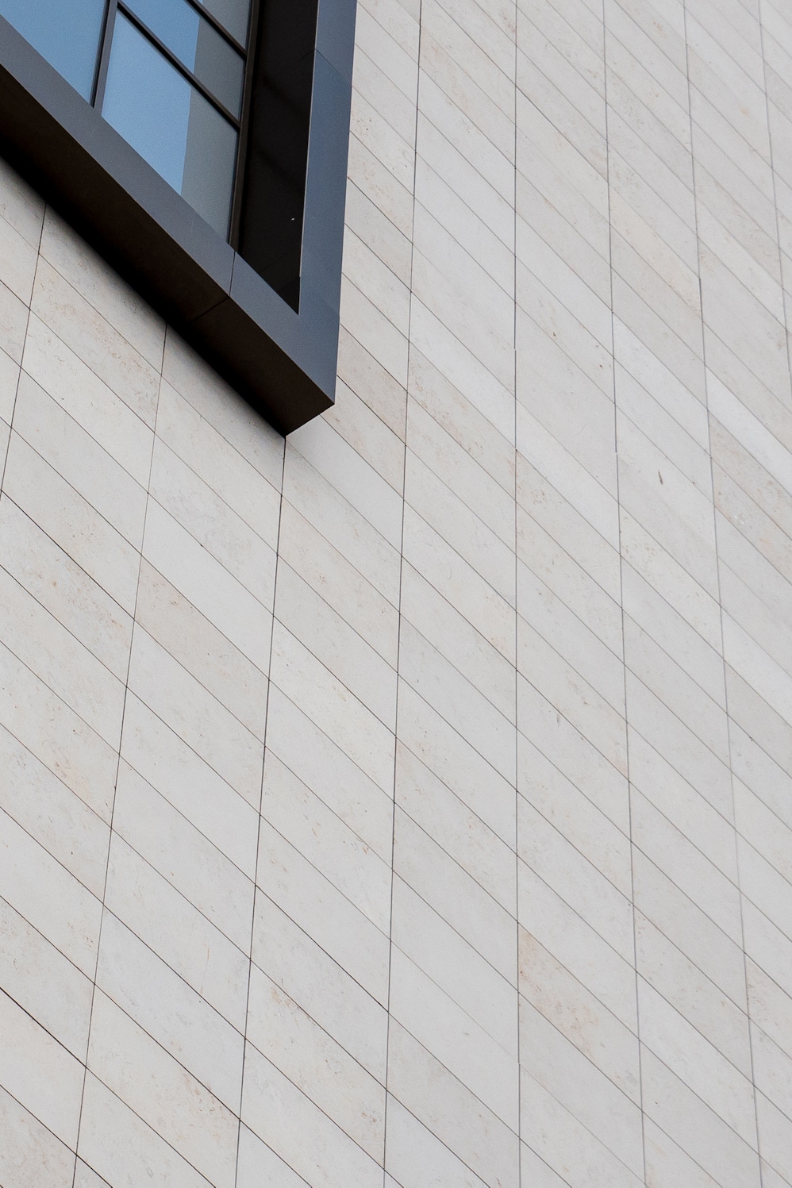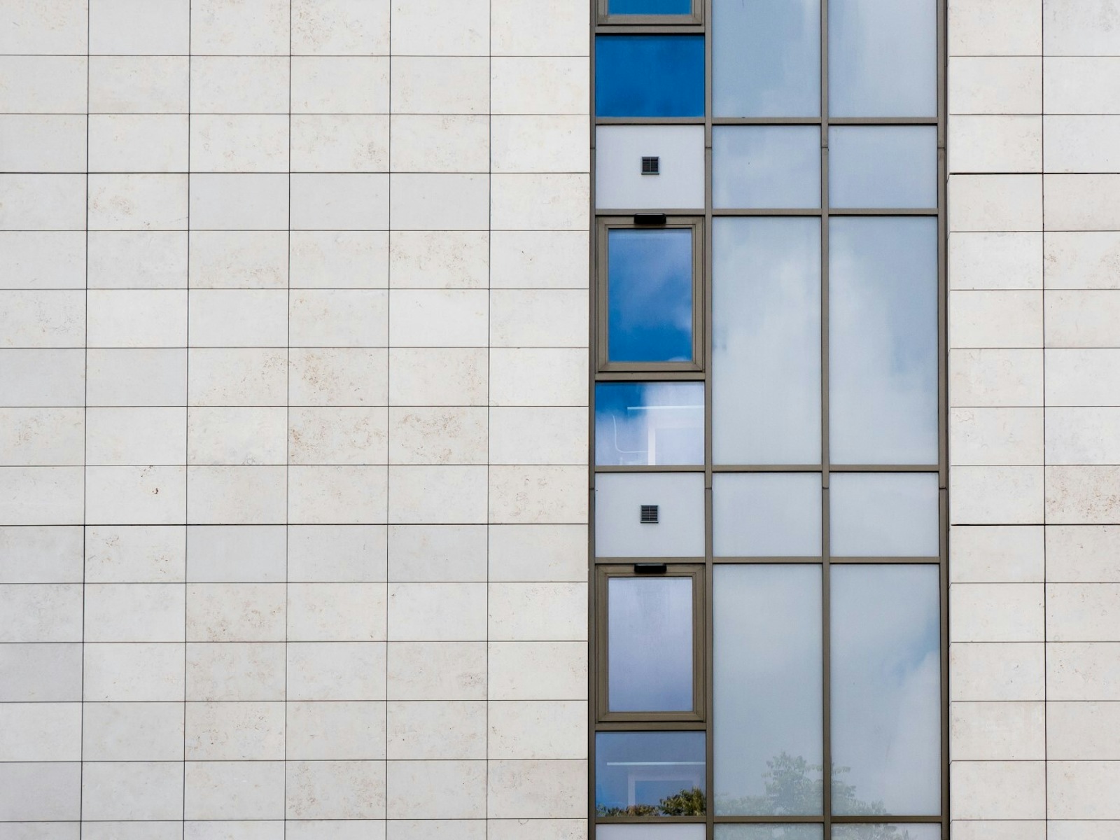Byrom Point, Liverpool
Location
Liverpool
Main contractor
Watkin Jones
Sub contractor
Astley Facades
Architects
Falconer Chester Hall
Products
Generix Stone Cladding

Overview
A new build student accommodation scheme clad in Jura limestone is a worthy addition to the architecturally significant World Heritage site around Liverpool's docks.
Liverpool architects Falconer Chester Hall (FCH) were commissioned to design a 398-bed student accommodation scheme, with ground floor retail, on Byrom Street in Liverpool. The development was for two blocks at 12 and 14 storeys with a 12 storey glazed link situated between. The site has famous Victorian buildings such as the Walker Art Gallery and the World Museum just across the road, and the World Heritage status of the area underlines its historical value.
Taylor Maxwell worked with the architects and contractors to specify and supply over 3,000sqm of the Generix stone cladding system to the development. Manufactured by Ibstock Futures, Generix stone cladding is exclusively distributed by Taylor Maxwell in the UK.



Concept
The student accommodation building was to be a new landmark for the northern approach to the city centre, whilst being in close proximity to several buildings of great historical significance in the area. Therefore the design and materials were extremely important to the architects. Their goal was to design a facade which could be read in the context of the neighbouring Victorian buildings and included references to key features such as regular window patterns, recesses and colour banding.
Having worked with Taylor Maxwell previously, FCH came across the Generix stone rainscreen system on our website and felt it would be the perfect choice to soften the overall development. Our team provided samples and sizes and parameters of the system to allow FCH to develop the design, demonstrating there would be minimal waste. To echo the architectural language of the buildings nearby, FCH wanted to create slim horizontal bandings which could be read against the deeper and more open vertical proportions above; a feature the planners were also keen to achieve.
It was key for us that we used a really good product that would make a positive impact and tie in with the other buildings in close proximity. The planners appreciated what we had developed with Taylor Maxwell and the contractor could see it was a high quality product.
”
Mike Gore
Director - Falconer Chester Hall Architects

Completion
Once planners signed-off on the system, our team attended meetings with the client and contractors to demonstrate the system's suitability and cost-effectiveness. When compared with traditional stone, the Generix rainscreen cladding system is a fast and cost-effective alternative that provides ease of installation and a striking visual finish. Due to its inherently natural properties and the pale shade of limestone selected, the system paired perfectly with the other materials, providing a crisp backdrop to key features such as grey aluminium panels and light green perforated aluminium details.
Gareth Roberts from Watkin Jones said, "We’ve created an iconic piece of architecture that’s on a key route into the city." Mike Gore, Director at Falconer Chester Hall agreed and added, "It looks fantastic. The façade has the quality aesthetic we were seeking and all the interface details appear well resolved. We are happy with the end product, we pushed for high quality materials with some effective detailing from the outset and are pleased it’s worked out with this system".
You can learn more about Generix stone cladding by clicking here.
Generix stone cladding is an excellent system. Everything about it, the quality of the cuts, the mitred corners, the way it’s manufactured and the ease of installation. The new building fits in with perfectly with the existing natural stone buildings surrounding it in Liverpool.
”
Steve McGowan
Managing Director - Astley Facades
Speak to our team
To speak to one of our team, call us on 0203 794 9377 or email enquiries@taylor.maxwell.co.uk
Contact our team







