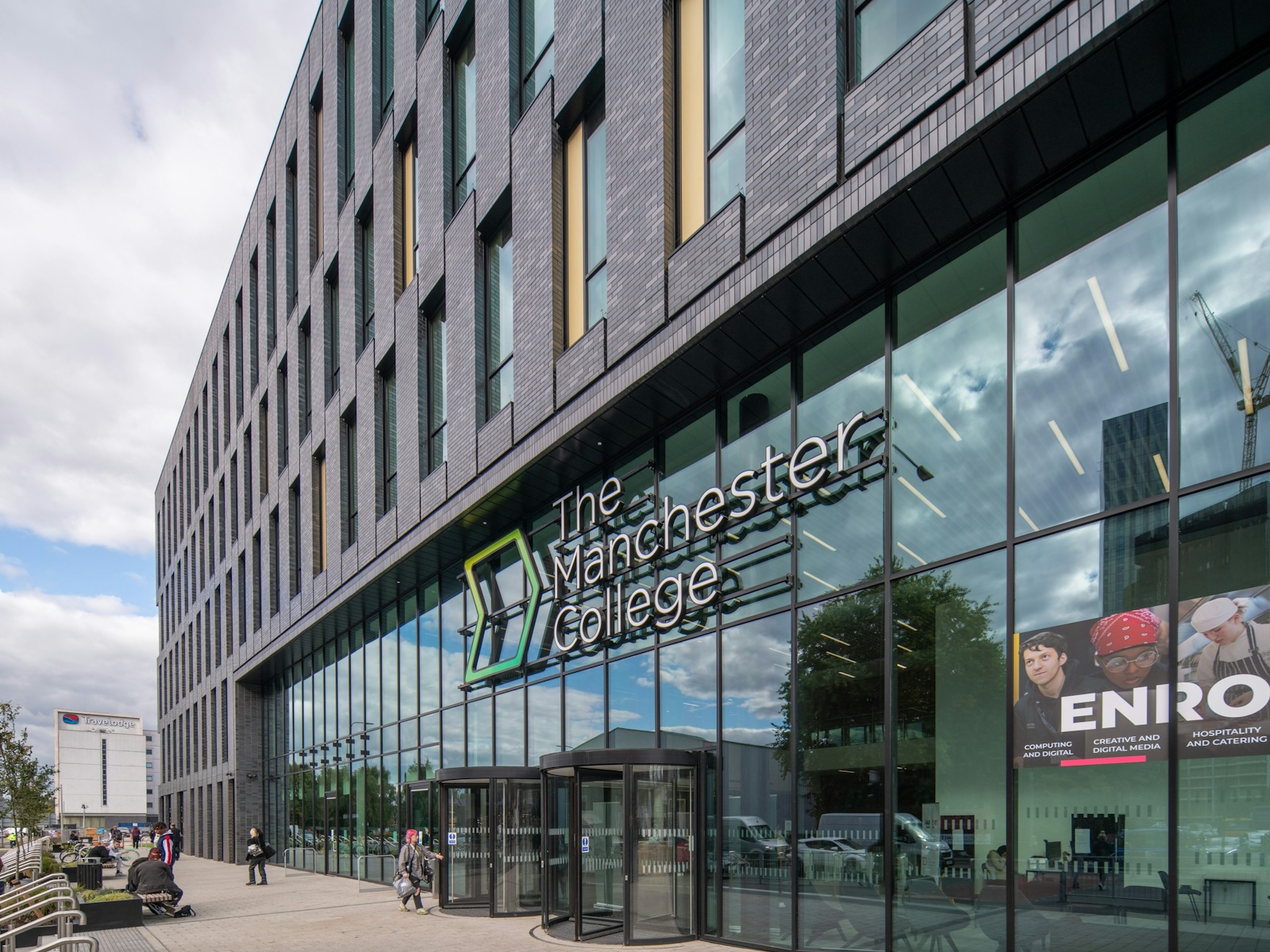City Centre Campus, The Manchester College
Location
Manchester
Main contractor
Willmott Dixon
Sub contractor
Longworth Building Services
Architects
SimpsonHaugh and Bond Bryan
Products
Corium Brick Cladding

Overview
City Centre Campus, The Manchester College, is a 5-storey new build campus in the heart of the city, providing higher and further education for local students in the Creative and Performing Arts sectors. The new building houses two separate functions, The Manchester College, which provides further education and UCEN Manchester, which provides university level teaching. Designed collaboratively by SimpsonHaugh and Bond Bryan architects, the campus building replaces a surface level car park, which was home to Boddingtons Brewery for over 200 years, until it was demolished in 2007. Due to the site’s industrial heritage, it was important to the project team that the facade material selected reflected this.
The Manchester College is part of an integrated education group called the LTE Group, which comprises five key organisations. The LTE Group had a plan to reshape its services to meet the changing educational needs of Manchester and the surrounding area. By consolidating their existing 14 locations down to just five main campuses, they aimed to achieve significant savings on space and offer more focused teaching, with the total Gross Internal Floor Area (GIA) reduced by over 30,000m2.
Taylor Maxwell worked with the architects and main contractors, Willmott Dixon, to specify and supply Corium brick cladding to the City Centre Campus. The cladding assisted the building in engaging with the existing vernacular, whilst having a modern and creative facade design. Once on-site, the Corium brick cladding, which is manufactured by Wienerberger, was installed by Longworth Building Services.

Concept
The City Centre Campus was designed to house both The Manchester College and UCEN Manchester and provide teaching to students across 5 storey’s and 18,300sqm. With the two separate teaching bodies in one building, it was important to the clients that there was a clear and separate identity for the students, therefore separate entrances for both education facilities were created, as well as internal zones for the different student cohorts to occupy.
For the building's external facade, the architects sought to emulate the area’s industrial heritage by using patterns and textures that were present in the previous land uses of the neighbourhood. With the area’s history of textile manufacturing in mind, the architects were inspired by the patterns created in weaving textiles. This inspiration was the reasoning for the woven arrangement of the facade. The windows were designed to alternate at each floor level in a modular pattern, with the cladding panels accentuating the weave with overlapping, deep and expressed reveals.
When planning the facade design, Corium brick cladding was selected as its crisp appearance was suited to the modular design of the facade. Once the cladding system had been selected, the project team met with cladding advisors at Taylor Maxwell, alongside manufacturer Wienerberger, to review a range of tile colours and select the best contextual fit for the building and area. After reviewing a selection of colours, a blue-grey tile was chosen due to its petrol like sheen and reflective quality, which creates a striking contrast against the red brick industrial buildings near to the site. The reflective sheen on the surface of the Corium tiles also means that dependant on weather conditions, the facade can appear to be different colours during different times of the day and year. To allow the brick tiles to be the stand out facade feature, a matching mortar was selected to give the cladding a monolithic appearance. The Corium brick cladding assisted in giving the building a civic presence, whilst referring back to the rich history of Manchester’s brick industrial structures and the brewery which once stood on the site.



Completion
Taylor Maxwell supplied the project with 3,650sqm of Corium brick cladding, which was ideal for the development due to the quick and easy installation of the system. With the educational use of the building in mind, it was important to the project team that the development could be completed as quickly as possible and that there were no delays during construction. Factory fabricated Corium brick cladding corners were part of the adaptations to the project that assisted in the building being completed before the start of the academic year. Mast climbers were utilised throughout the project to provide full height access for the construction of the external wall build up. These mast climbers enabled 250,000 Corium brick slips to be quickly and efficiently fixed to the cladding framing system.
The use of Corium contributed to the speed of construction, allowing the contractor to achieve a watertight building early in the programme, with the completion of the rainscreen facade taken off the critical path.
”
David Green
Partner - SimpsonHaugh
Completed in summer 2022, the £54m building now provides students with access to state-of-the-art facilities, including film and recording studios, workshops, editing suites, dance studios and a 200-seat theatre called the ‘Jewel Box’. With the success of the first phase of the development, a second phase which will see another building erected on the site next door, is in the planning stages.
For more information on Corium brick cladding and how it could work for your project, click here.
Speak to our team
To speak to one of our team, call us on 0203 794 9377 or email enquiries@taylor.maxwell.co.uk
Contact our team











