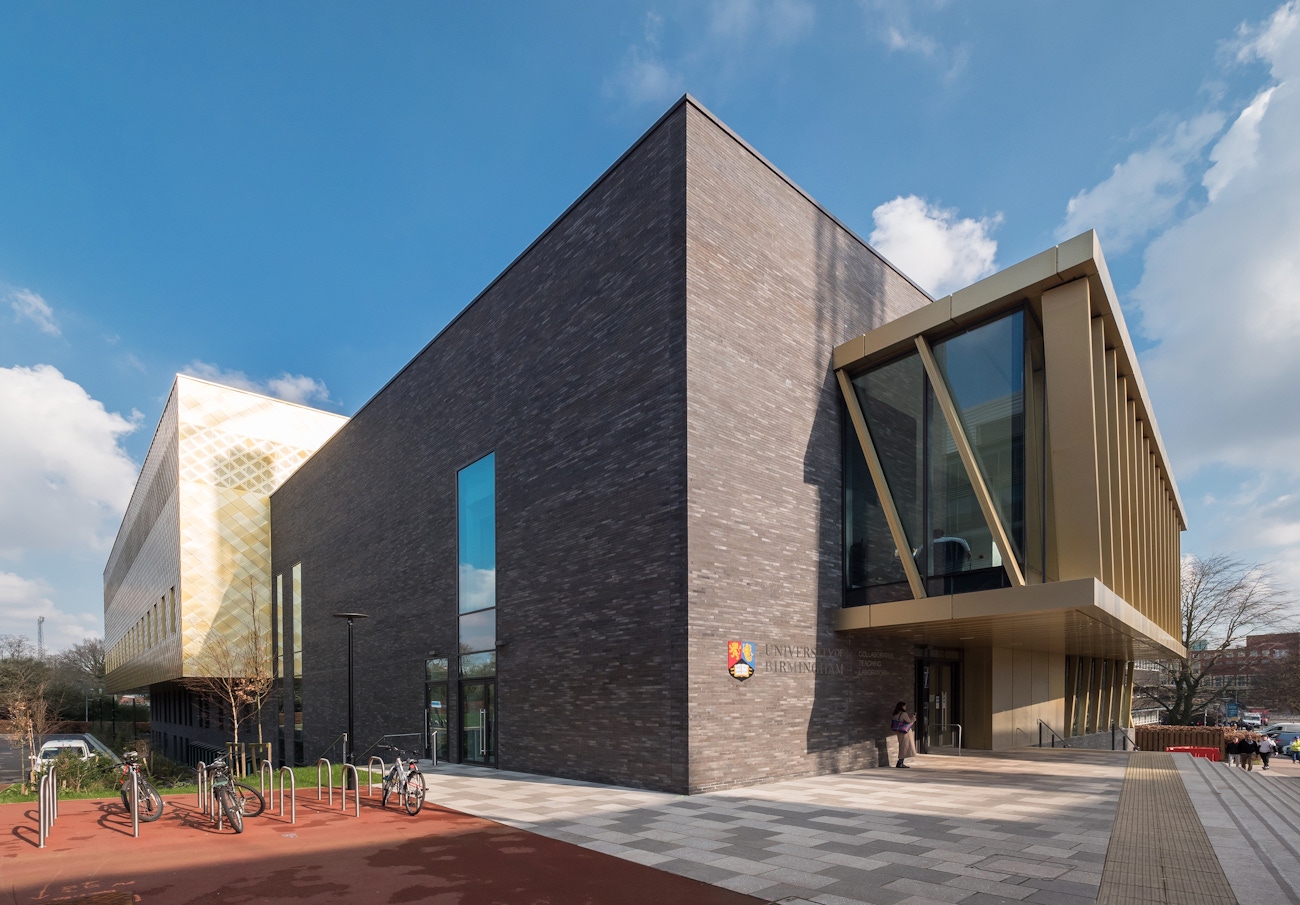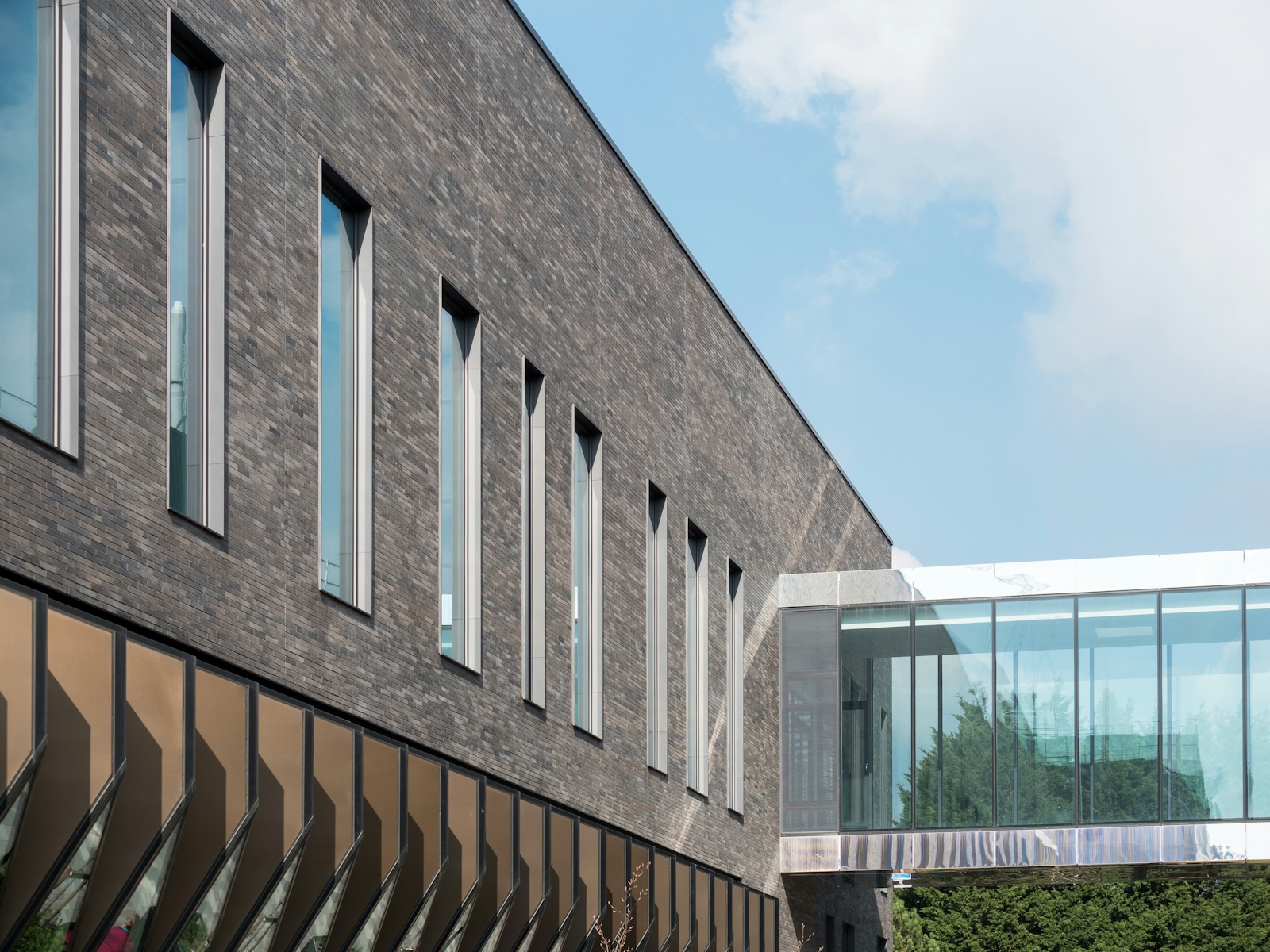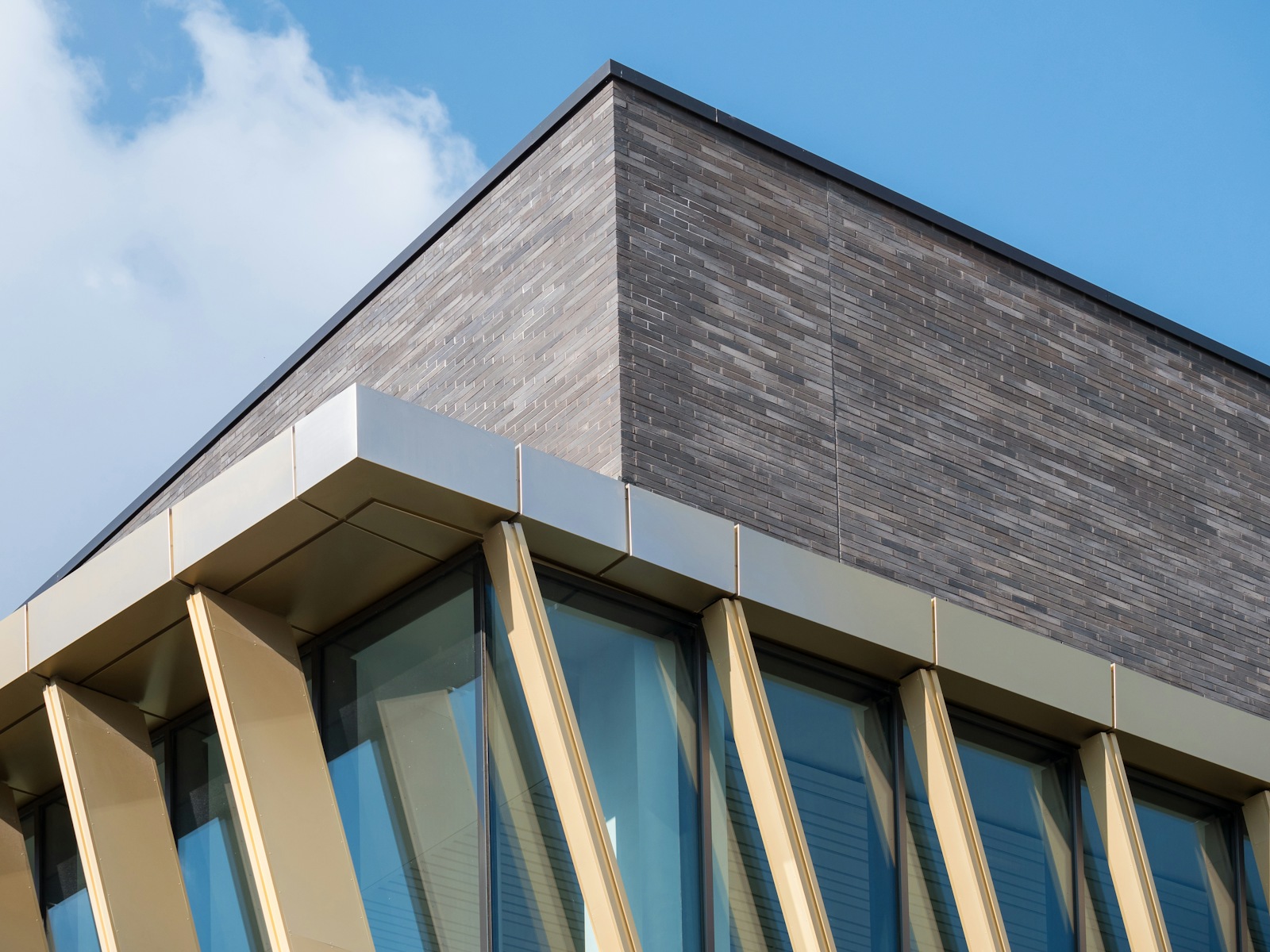Collaborative Teaching Lab
Location
Birmingham
Main contractor
Morgan Sindall
Architects
Sheppard Robson
Products
Linear Bricks

Overview
The Collaborative Teaching Lab is a new £40 million state-of-the-art facility, set to transform the delivery of science, technology and maths (STEM) education at the University of Birmingham.
The completion of this project is a key milestone in the university’s pledge to invest nearly £500 million in its campus in Edgbaston and serves as a pioneering exemplar across the education sector.
The architecture of the Collaborative Teaching Lab not only supports and improves the delivery of STEM research and courses, but has also facilitated the collaboration and convergence of subject departments which have previously operated independently of one another.
Overall, the planning and design process was immaculately carried out and demonstrates the architect’s value in moving beyond the focus of the building, to working with the client and helping to re-imagine their approach to teaching before providing the physical space that will enable it to happen.
Concept
The Collaborative Teaching Lab needed to be carefully designed by Sheppard Robson architects in response to a complex brief.
The three-storey, 72,120sq ft project is composed primarily of a robust brick structure with the main entrance of the building characterised by an angled aluminium brise soleil.
One of the key factors for consideration for the architect was to work with the various university departments involved in order to ensure that the building worked for all. It is clear that the solution was successful as the university has already witnessed a cross-fertilisation of ideas between departments, an environment which encourages the propagation of co-innovation.
Another vital aspect of the scheme was to maximise its efficiency and sustainability because the building will have such high energy usage throughout its lifetime. The project was awarded a BREEAM Excellent standard and an EPC A Rating for efficiency. These were achieved through a series of integrated design decisions including heat recovery, increased airtightness, photo voltaic panels as well as linking to the main university’s district Combined Heat and Power (CHP) system.

Completion
Taylor Maxwell worked in partnership with main contractor Morgan Sindall to specify and supply the facing brickwork to the Collaborative Teaching Lab project. The architect selected a long format, grey-coloured brick as it offers a rich, uniform colour and the additional length of the brick emphasises the linear and horizontal aspects of the building.
Long format bricks offer an innovative and contemporary option in architectural design and have become an increasingly popular construction material, bringing brick to the forefront of the construction industry and back in vogue with architects.
The building has been meticulously planned and the construction materials were selected carefully in order to minimise maintenance and prolong life expectancy. Based on this brief, traditional brickwork was selected as it offers a permanence that few other construction materials can match, as clay bricks weather naturally over time and don’t require regular maintenance or redecoration.
An excellent example of demonstrating the value of an architect on a scheme, moving beyond just the building, to working with the client in developing the programme for the building and re-imagining their teaching approach and then providing the physical environment to enable that.
”RIBA
Speak to our team
To speak to one of our team, call us on 0203 794 9377 or email enquiries@taylor.maxwell.co.uk
Contact our team







