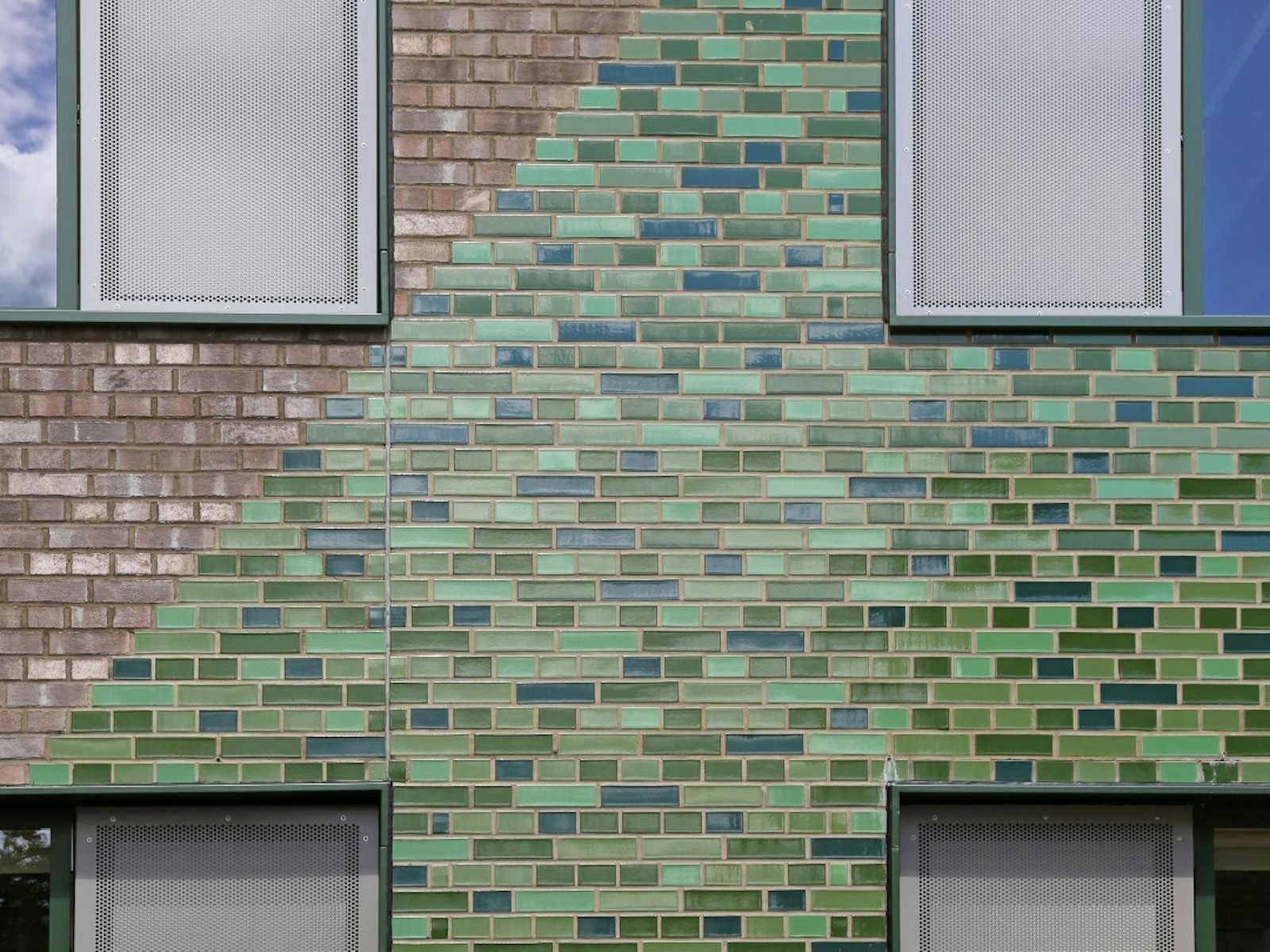Ivydale Primary School
Location
London
Main contractor
Galliford Try (Southern) Ltd
Architects
Hawkins Brown Architects
Products
Facing Bricks
Glazed Bricks

Overview
To combat the increasing demand for primary school places in the UK, London Borough of Southwark named Hawkins Brown as the Architect tasked with designing an additional building for Ivydale Primary School. Managed by Galliford Try (Southern) Ltd and completed by Rosedale Brickwork, the new Inverton building doubled the school’s existing capacity, providing a more mature space to KS2 children, while ensuring a communal and welcoming feel across the whole site.
Southwark is home to a diverse community, where providing high-quality education is fundamental to improving the potential of young people in the inner-city borough. Ivydale prides itself as being an exciting, creative, and dynamic school at the heart of the local community. There was a strong desire from all involved in the project to reflect these values in the expansion of the school campus and to provide an inspiring and enduring space that will support a wide range of young people for years to come.
Since its completion, the Ivydale Primary School project won a regional RIBA London Award in 2018. RIBA commended the project’s strong, distinctive graphic and colour scheme, as well as the architect’s achievement in creating light and space throughout the design.
Concept
Encouraged by the nature-based name of the school, the architects took further inspiration from a children’s illustration called ‘The Fox in the Forest ’ by Julia Woolf. This informed the green triangle design choice seen across the building’s facade and throughout the interior and can even be spotted in the orange chairs used in each classroom. Though abstract, the children recognise the forest theme specially designed for their school to reflect its values.
Wherever possible, from the interiors through to the multi-tiered school playground, forestry, light and natural space is immersed into the project, offering exciting opportunities for both teachers and pupils. The use of educational greenspaces means children can observe the temporal progression of nature, leading to a love of the natural world and benefiting from the positive impact it has on their physical health, emotional wellbeing and social skills.

Sustainability
In addition to the need for more space at Ivydale Primary School, its expansion takes place within a wider sustainability agenda. Southwark Borough Council also intended the remodelled building to be more energy efficient and better maintained to minimise life cycle costs and educate its users about sustainable resources and their ecological values.
The construction of the new building applies the London Plan’s energy hierarchy: ‘Be Lean, Be Clean, Be Green’ which aims to use less energy and more efficient, green energy when necessary. This can be seen in multiple areas of the build, from the CLT structure which aids airtightness, to the local areas of steel frame which are fully insulated, and the solar panels on the roof that provide renewable, on-site energy generation. Most notably, the project profits from the extensive daylight modelling which informed the eventual facade layout. Using occupancy and lighting sensors, all classroom lighting is intentionally zoned to reduce artificial lighting requirements and instead make use of the natural light that creates a calming environment, aiding the pupils learning experience.
Project Completion
The key element to the design of Ivydale Primary School’s exterior is the use of bold shape and colour to embody the intended forest narrative. In partnership with Taylor Maxwell, the architects developed a script to trial the percentages of each green brick to be used, resulting in the desired outcome. Four glazed bricks were ultimately selected for the facade and laid in an English Cross bond by Rosedale Brickwork to achieve the sharp diagonal angle of the triangle. The glazed bricks readily reflect light, creating a shimmering effect during the school day.
The project was completed with further accents of green and orange, mirroring the fox and its environment from Julia Woolf’s original artwork. The utilisation of timber in the exposed cross-laminated timber (CLT) and glulam beams carries the natural outside world harmoniously into each classroom.
Speak to our team
To speak to one of our team, call us on 0203 794 9377 or email enquiries@taylor.maxwell.co.uk
Contact our team







