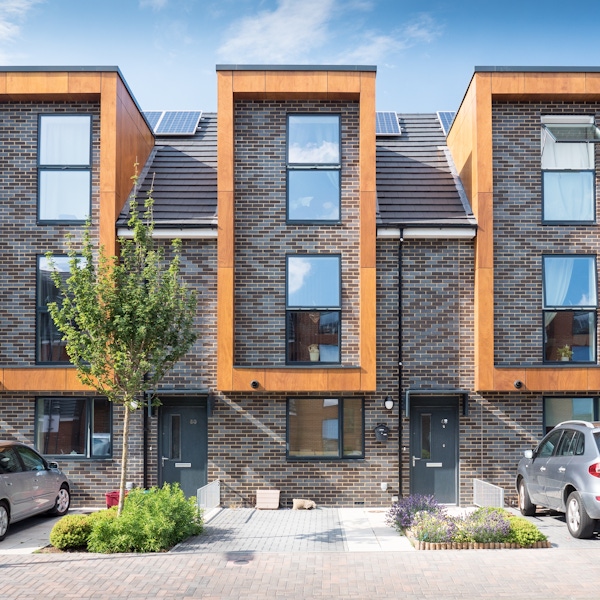Kings Crescent
Location
Hackney, London
Main contractor
Higgins
Architects
Karakusevic Carson
Products
Facing Bricks
Cast Stone
Linear Bricks
Precast & Prefabricated Brick Components

Overview
Kings Crescent is an ambitious estate regeneration project by London architects Karakusevic Carson, involving the comprehensive redevelopment of the Kings Crescent Estate in Hackney.
The £100m, five-year project is one of Hackney’s largest regeneration schemes, part of Hackney Council’s borough-wide programme to deliver nearly 3,000 new homes across 18 sites – with more than half for social rent and low-cost home ownership.

Located in Stoke Newington, the Kings Crescent Estate was in a bad state of repair with the feeling of being disconnected from the surrounding townscape. The aim was to reintegrate the estate with its surrounding community with a high-quality design and brick materials. The first phase has recently been completed by main contractors Higgins and features 273 new build properties and external refurbishment works to a further 101 homes. This phase forms part of a five-year masterplan which totals 765 units, comprising 490 new builds and 275 refurbished properties.
By upgrading the existing housing with large balconies, winter gardens and garages converted into new flats, the existing residents were very much engaged with the estate development, which allowed them to remain in their homes throughout the works. The master plan created new connections and permeable spaces: 3 courtyards with very different emphasises from contemplation to play and a gardening club; an intelligently furnished play street helps community integration creating a new public space.
To meet the high-quality design specification, circa 1million long format facing bricks were supplied to this project as well as reconstituted cast stone, to create the distinct banding between floors and lintels above each window of the development. The new development of residential blocks, ranging in height from 5 to 12-storeys, used a combination of traditional brickwork and off-site manufacture. Each of the floating soffits on the scheme were created as precast brick components, which were manufactured off-site and delivered ready to install.
Where access is restricted, or the project programmedemands fast on-site construction, precast brickwork is theideal solution, as all units are manufactured off-site, under factory conditions, and are delivered readyfor final preparation and installation. These units are often used to createcomplex wall cladding features such as arches, lintels and deep brickworksoffits and areas where traditional brickwork would be timely, or impossible.To create these precast units, a dovetail cut is made into the rear of a brick,and the units are led face down into a mould. Concrete is then poured overthe rear of the bricks forming a completely mechanical key.
King's Crescent was recently awarded the RIBA London Award 2018 and RIBA National Award 2018.
Speak to our team
To speak to one of our team, call us on 0203 794 9377 or email enquiries@taylor.maxwell.co.uk
Contact our team








