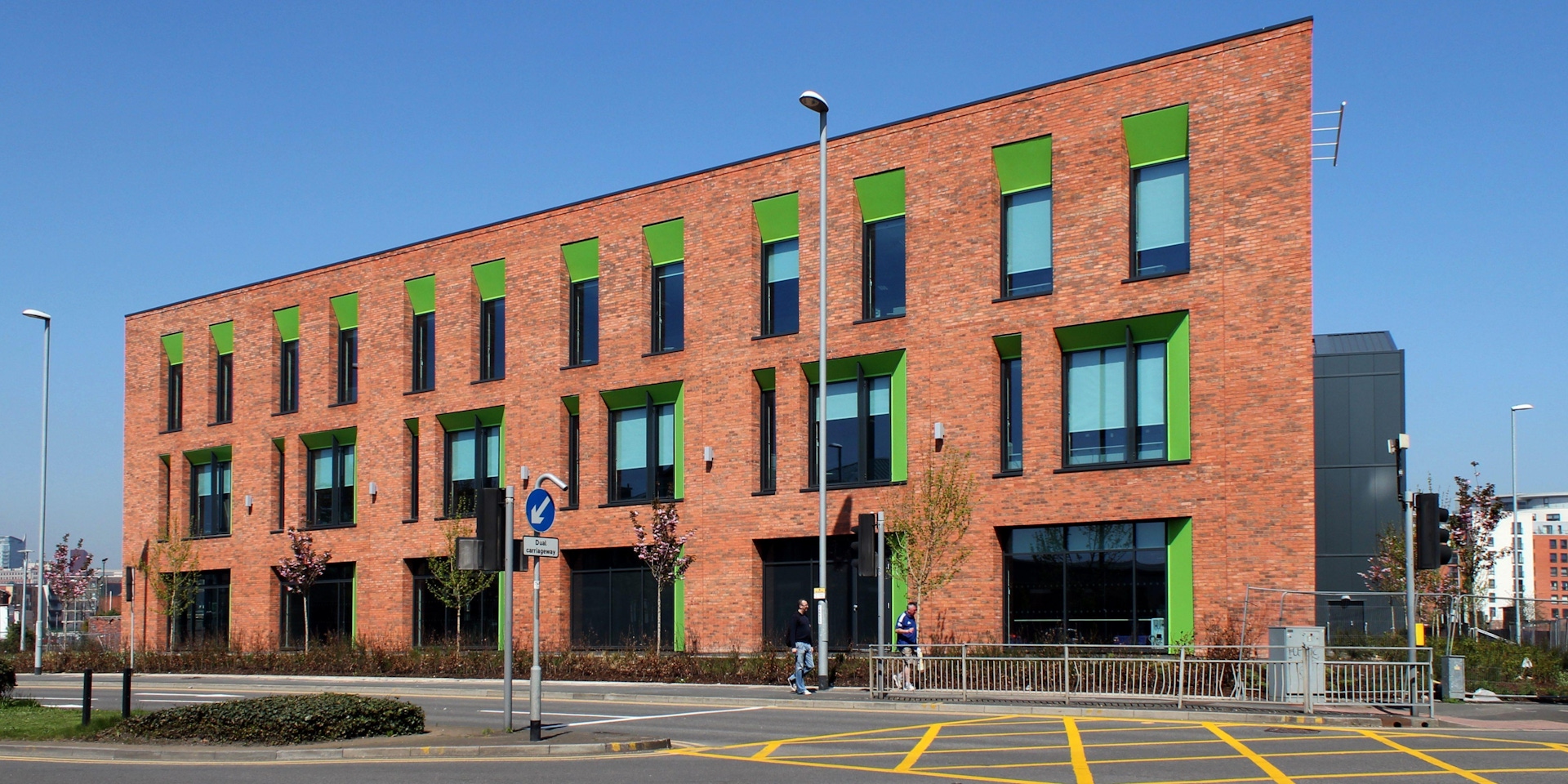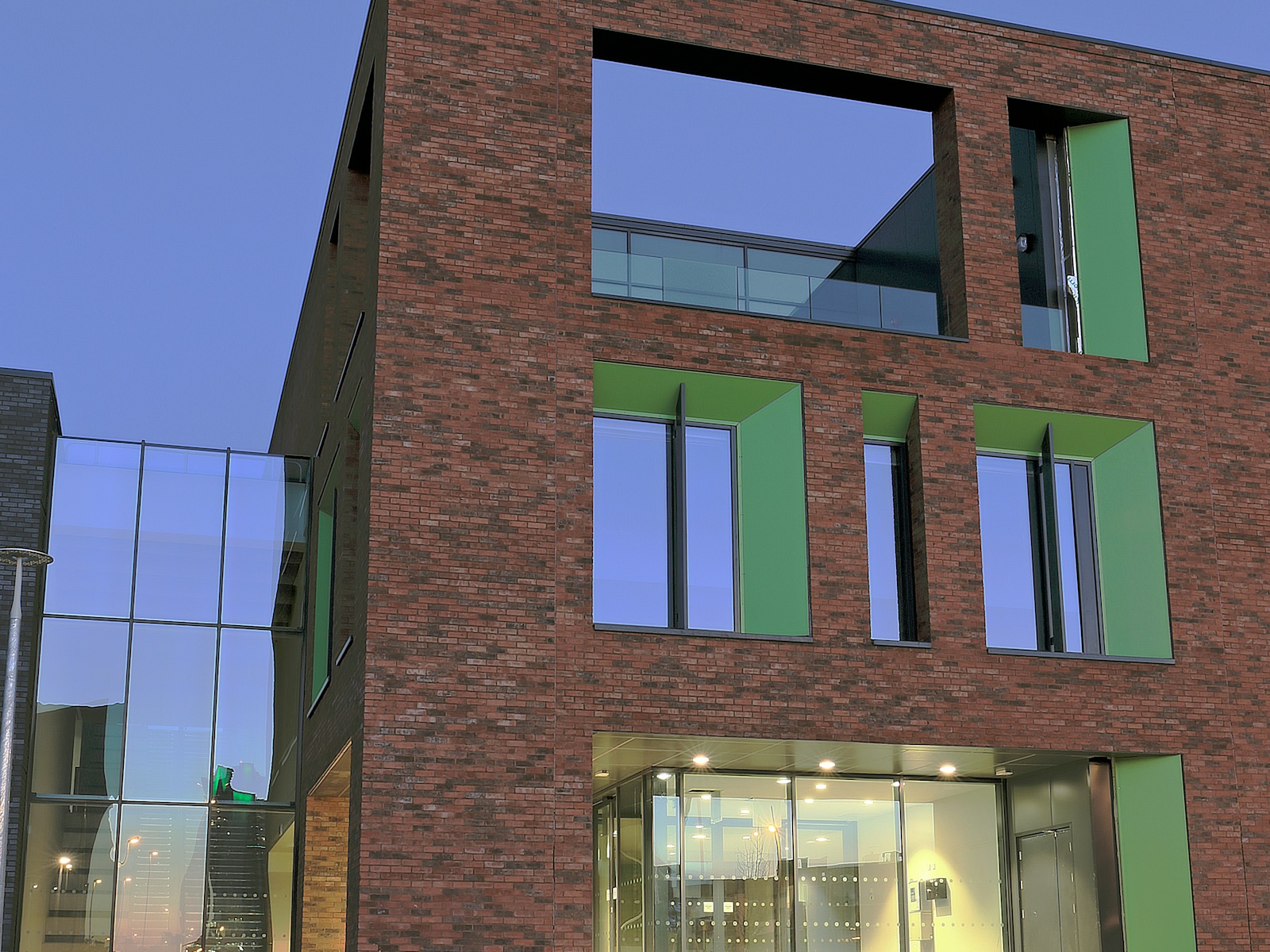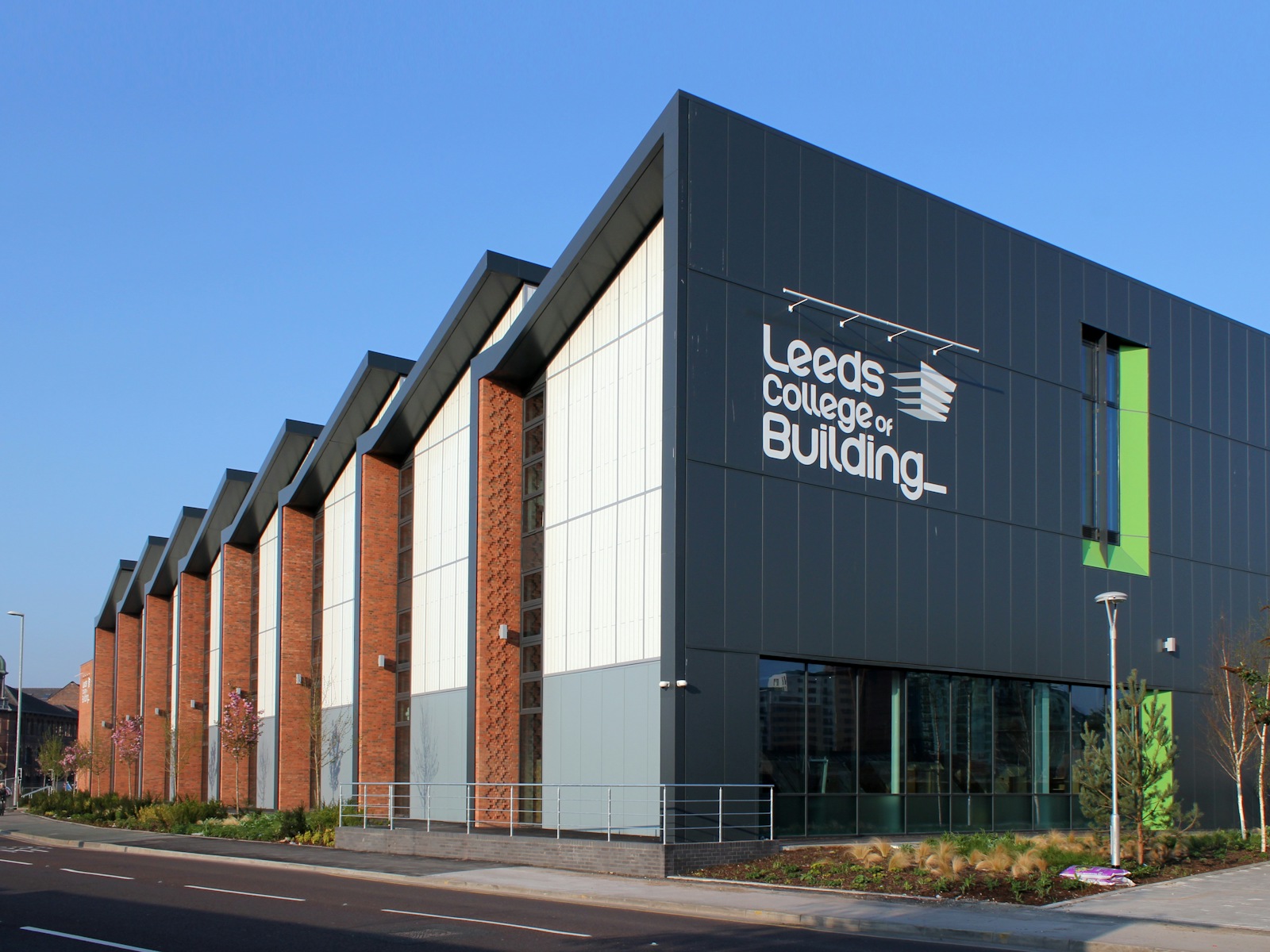Leeds College of Building
Location
Leeds
Main contractor
GB Construction
Architects
Fuse Studios
Products
Facing Bricks

Overview
Designed by architects Fuse Studios and completed by GB Construction, The Leeds College of Building South Bank Campus houses a range of classrooms and workshops, which are used by 7,000 students. The College is thought to be the UK’s only further education centre for construction and gives students access to over 200 courses, across a wide range of disciplines.
The idea of a new campus was first envisioned by the college when they identified an opportunity to consolidate several of their existing college sites. When finding a new site for the campus, they specifically wanted a location that was close enough to the city centre and the local transport network, but that was also in need of regeneration.
Taylor Maxwell worked with the architects to select and supply the facing bricks for Phase One and Phase Two of the development.


Concept
The architects spent several months carrying out tests with planning officers at a number of different sites, in order to identify the perfect location. After these tests were completed and the findings discussed with the college, their preferred site at the corner of Hunslet Lane and Black Bull Street was selected.
It was important that Fuse Studios carefully considered their design of the new college buildings, as funding was secured from the Secured Skills Funding Agency (SFA), which was dependant on whether the project achieved a BREEAM excellent rating. This rating certifies the sustainability of the project and is a highly regarded award. It was also decided that as the building was for students of the construction industry, a highly sustainable approach should be adopted from the outset to encourage the future generation.
The design was developed in consultation with the Planning Department, Leeds Civic Trust and the adjacent landowners, so that everything could be planned carefully and considerately with varying specialist knowledge from different parties. Acknowledging the surrounding areas rich industrial heritage was a major focus when designing the buildings and therefore a sawtooth form was proposed to tie the project in with the surrounding roofscape.
Sustainability
With the roof pitches that this design created, an opportunity was spotted to integrate photo-voltaic panels on the south facing roof pitches. This became a key element towards achieving the BREEAM excellent rating, whilst also providing natural daylight into the workshops below, via glazed lights on the north facing roof pitches. The classrooms, library and refectory were all arranged around a glazed central atrium, as the architects felt it was important to allow as much natural illumination in as possible. The college expressed a concern that too much glazed light may create a distraction for students, therefore translucent panels were chosen to limit the views out, without disrupting the natural flow of light in.
Completion
Taylor Maxwell worked with Fuse Studios to select a brick that would reflect the industrial heritage of the area and the teaching that happened within the buildings. A red brick was therefore chosen as this both acknowledged the industrial heritage of the area and worked cohesively with the grey cladding and green window surrounds. Together these created a fun and striking facade that complimented the street vernacular, whilst standing out from neighbouring buildings. The architects decided it was fundamental to the project that there was a coherent integration between the exterior facade and the internal building, as the campus’ design was as much about the function of the interior, as it was about the exterior.
After the completion of this project, Fuse Studios designed a second building to join the first. This project was completed using Bamford Blend bricks from our Select Range and contrasting grey bricks. This new building provides space for 500 students and teaching within focuses on skills such as plumbing, heating and ventilation, and transport planning.
Speak to our team
To speak to one of our team, call us on 0203 794 9377 or email enquiries@taylor.maxwell.co.uk
Contact our team






