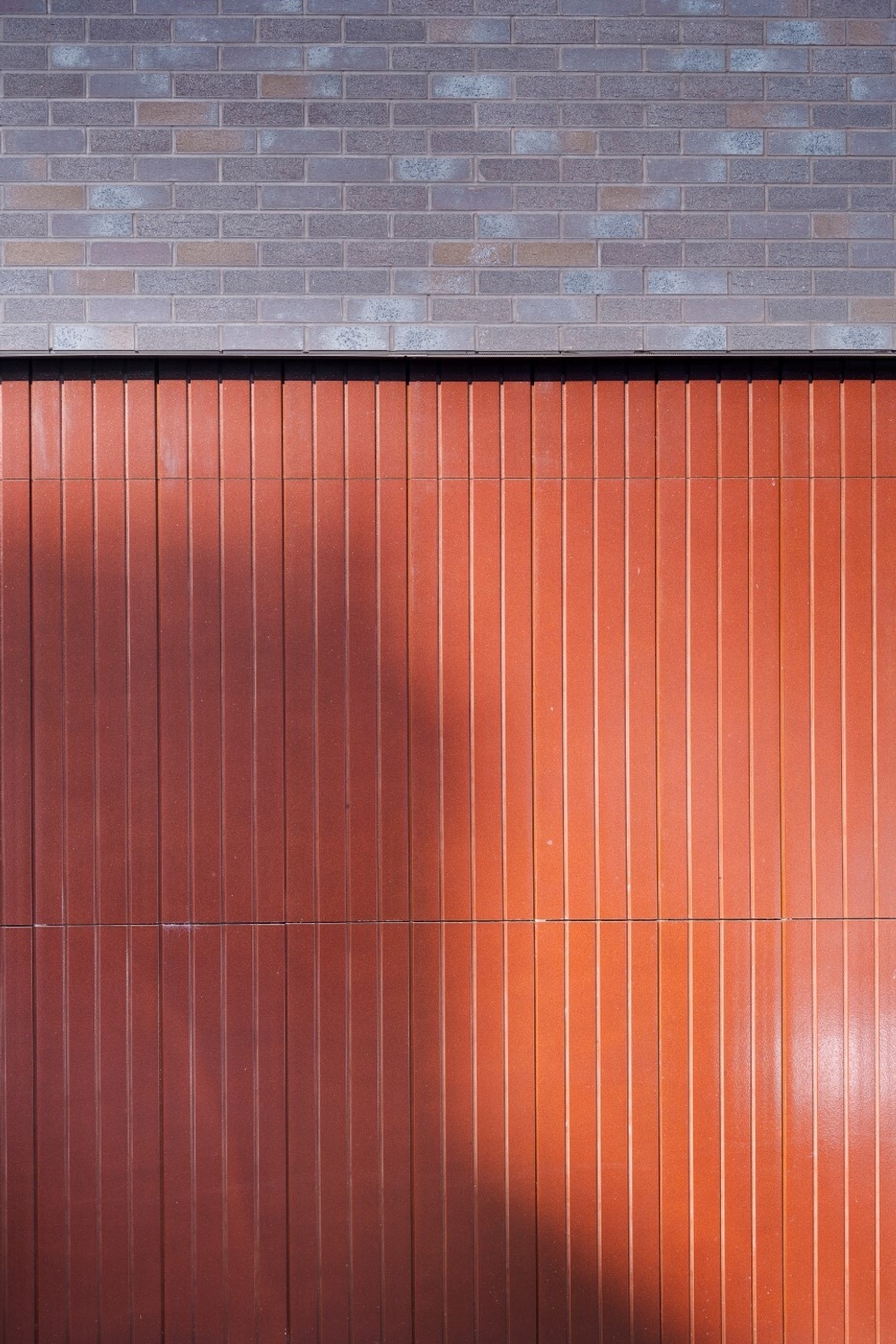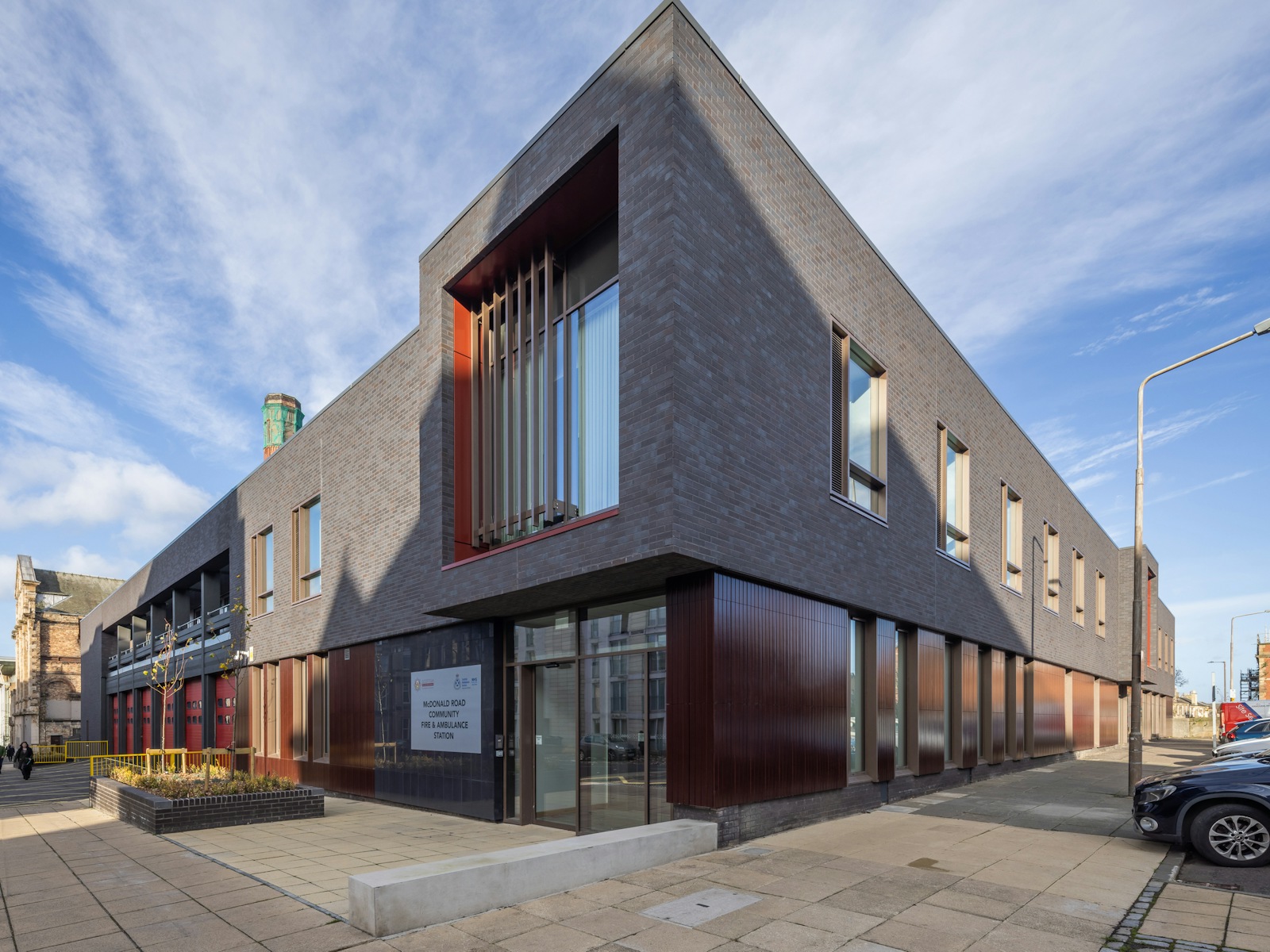McDonald Road Fire Station
Location
Edinburgh
Main contractor
Robertson Construction
Sub contractor
HSR Building Services
Architects
Smith Scott Mullan Associates
Products
Corium Brick Cladding
Argeton Terracotta Cladding

Overview
The McDonald Road Fire Station in Edinburgh was refurbished and remodelled in 2021 to become the Scottish Fire and Rescue Service’s City of Edinburgh Headquarters, improving the buildings internal layout, external envelope and street presence with identifiable entrances. As part of the refurbishment, Scottish Fire and Rescue also worked to return the Edinburgh Museum of Fire to its original home on McDonald Road, after 25 years of being located elsewhere.
Taylor Maxwell worked with main contractors Robertson Construction and architects Smith Scott Mullan Associates to supply glazed Argeton terracotta cladding and Corium brick cladding (manufactured by Wienerberger) to the project. Once on site, the cladding systems were installed by HSR Building Services.



Concept
Located in a neighbourhood with a mixture of residential and commercial properties, the surrounding vernacular consists of 19th century industrial buildings and 21st century apartment blocks. These buildings feature a wide range of styles and materials, from sandstone and reconstituted stone, to render and facing bricks. The focal point of the streetscape is the former power station, which sits adjacent to the fire station and features a tall red brick chimney and light-coloured sandstone facade. It was the intention of the architects that the reclad of the Fire Station would complement the adjacent facade and create an additional landmark in the area.
With the original building built in 1964, the Fire Station was outdated and in need of refurbishment, having been updated internally multiple times the layout had become disjointed. The building was redesigned to provide a modern facade which utilised materials that were sympathetic to the character of the existing Fire Station and consistent with those used in the immediate area. The remodel also needed to rationalise and reorganise the building to create a series of connected spaces.
Planning permission for the refurbishment of the Fire Station stated that the materials used needed to be compatible with the character of the existing building and not be detrimental to the character or amenity of the area. Corium brick cladding and Argeton terracotta cladding were therefore chosen by the architects as they met the planning constraints, whilst allowing for a modern and visually striking facade as desired. It was also important that any facade materials used could be quickly and efficiently installed whilst the building remained an operational fire station throughout construction.
Completion
It was the aim of the architects to acknowledge the inconsistent nature and mix of horizontal and vertical elements of the existing building’s structural grid. This was achieved by adopting a defined top and bottom around the principal corner of Dryden Terrace using a limited palette of materials. Argeton terracotta cladding was utilised in a vertical ribbed screen along the ground floor, behind which the more private functions of the building sit. Installed in a vertical orientation, the Argeton Terzo tiles were used to create a distinction between the Fire Station and the museum, which is open to the public. The Terzo tiles have deep grooves extruded into each tile, which can be customised to be at different widths and distances to create a visually striking and unique facade. The tiles were selected in the colour salmon red, with a burgundy glaze over the top.
To make the colour of the Argeton tiles stand out against the rest of the facade, black Corium brick cladding was selected as the primary material on the Fire Station. The restrictions of the existing concrete frame meant that a lightweight external cladding was required, Corium was therefore a perfect solution to replace traditional facing bricks and reduced both the loading and the embodied energy from supporting steelwork. The contrast between the matt black brick cladding and the red glazed terracotta creates a facade that stands out in the landscape, whilst respecting the material palettes used on neighbouring properties.
The appearance and energy performance of the building have been completely transformed by replacing the external envelope. The building now makes a positive contribution to the streetscape, whilst the retention of the existing concrete frame has saved 150,000kg of carbon dioxide compared to if the original frame had been demolished and replaced. Overall, the refurbishment of the fire station has enhanced the character of the building, transforming it from an outdated and weathered build to a modern and visually cohesive landmark on McDonald Road.
Speak to our team
To speak to one of our team, call us on 0203 794 9377 or email enquiries@taylor.maxwell.co.uk
Contact our team











