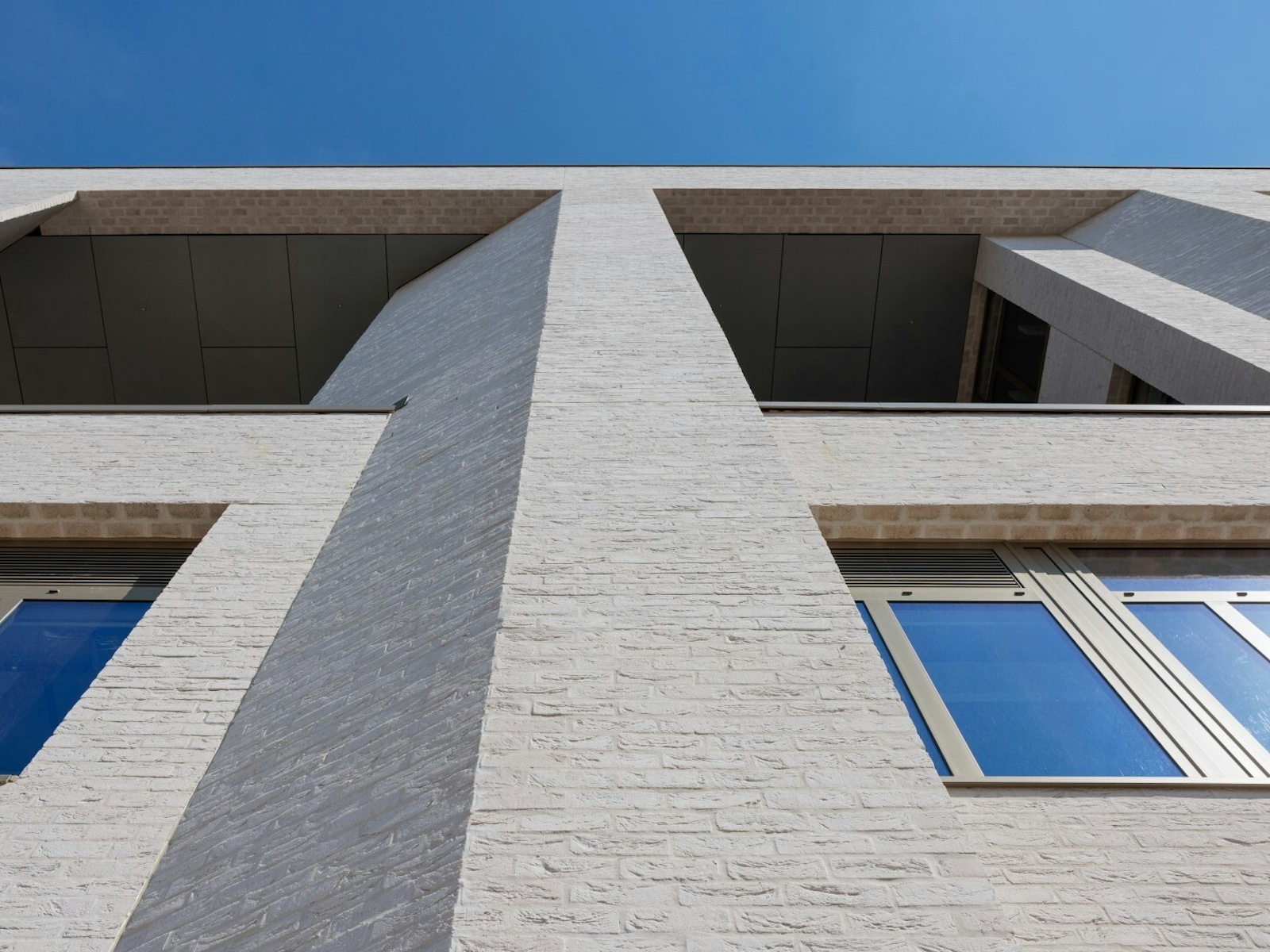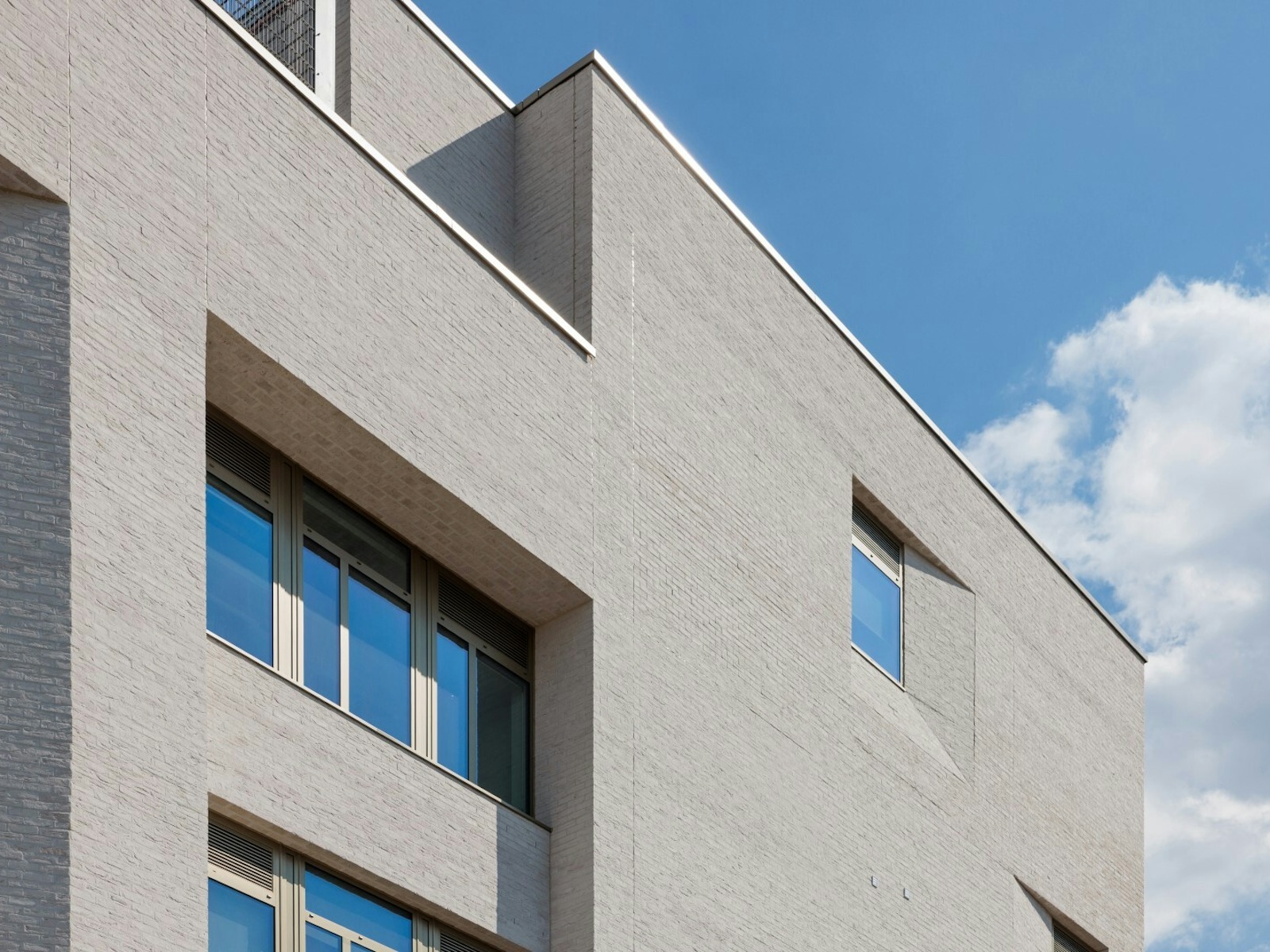Oasis Academy Silvertown
Main contractor
Morgan Sindall
Sub contractor
Swift Brickwork
Architects
Rivington Street Studio
Products
Facing Bricks
Precast & Prefabricated Brick Components

Overview
Oasis Academy Silvertown is a newly constructed co-educational and all-inclusive secondary school designed to accommodate 600 students. Located in the heart of London’s Royal Docks regeneration, the academy is a pivotal part of the emerging community in West Silvertown.
Designed by Rivington Street Studio and managed by Morgan Sindall, the new Department for Education (DoE) school is a beacon of modern educational architecture. Taylor Maxwell worked closely with the architects to specify the warm, white facing bricks used across the school’s facade. Our team supplied the bricks which were installed on the development by sub-contractors Swift Brickwork.
Since its completion, the secondary school received the ‘Highly Commended’ award at the 2024 Civic Trust Awards and has been shortlisted for the RIBA London Awards 2024.
Concept
The project consisted of the construction of a five-storey non-residential building (use class D1), designed to house a four-form school for students aged 11-16. The design also included associated highway work, cycle parking and landscaping.
Prior to construction commencing, a site analysis was carried out to examine the local area and the materials used on the surrounding buildings. The constrained 0.25 hectares were found to be surrounded by a mix of red brick residential properties, derelict industrial land and a range of up-and-coming residential and commercial developments. The architects designed the building to stand out from its environment and highlight its function for the community.
When selecting the facing bricks, the Taylor Maxwell team put together a mood board and a collection of samples to match the architects’ desired aesthetic. The white brick was selected for its minimal colour variation and its rustic, handmade texture, which provides a warm feel as opposed to a shiny and engineered surface finish.
A white mortar was selected to match the brick and achieve a harmonious aesthetic to the building. When looking at the building from a distance, it looks like a white cube and as you get closer, the surface detail of the mortar joints and the brick texture starts appearing. The building’s appearance also changes at different times of the day as patterns of light and shade move across the texture of the bricks.



Completion
Throughout the project, various challenges presented themselves when creating brickwork details for the sharp angles associated with the brick fins on the side elevations. Detailed scheduling and precise cutting of the bricks were essential. The uniform colour of the bricks made it easier for Swift Brickwork to select and cut the bricks to create the angled, special shapes. For the canted reveals of the double-height colonnade on the main elevation, bespoke brick slip panels were developed in collaboration with the brick sub-contractor, involving numerous mock-ups to achieve the desired detail.
The building has a colonnade along North Woolwich Road that serves as the visitor entrance, imparting a civic quality to the building. The architects at Rivington Street Studio also introduced a colourful, lightweight infill at ground level to allow generous pedestrian movement and create a clear separation between the public domain and the secure school environment.
Oasis Academy Silvertown now serves secondary school students and stands as a testament to innovative educational design. Its multi-storey ‘superblock’ design with outdoor social space at different levels and a full-sized sports pitch on its roof has achieved a BREEAM ‘Excellent’ rating.
Find out more about our range of facing bricks here.
Speak to our team
To speak to one of our team, call us on 0203 794 9377 or email enquiries@taylor.maxwell.co.uk
Contact our team













