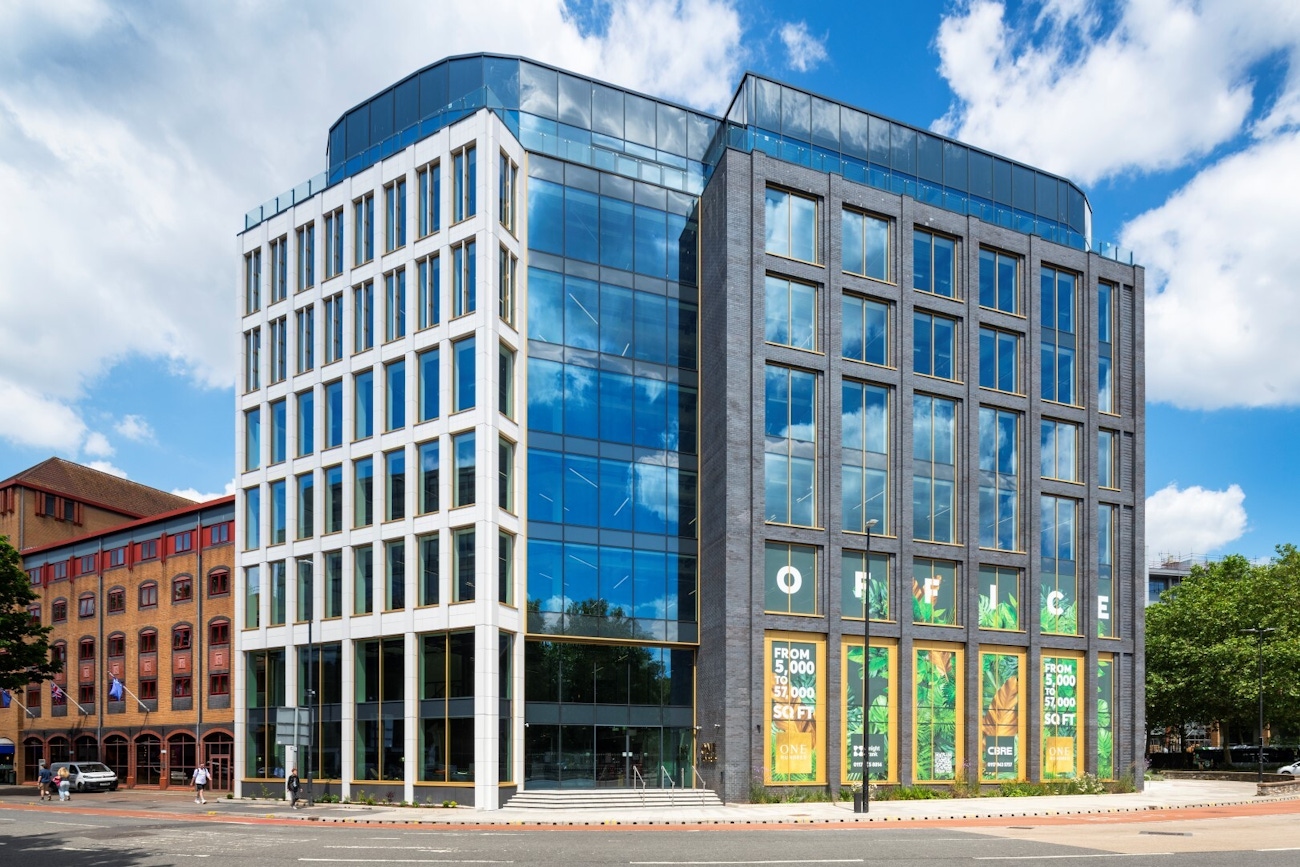One Hundred, Victoria Street
Location
Bristol
Main contractor
Beard Construction
Sub contractor
Envisage Envelope Solutions
Architects
AWW
Products
Argeton Terracotta Cladding
Facing Bricks

Overview
One Hundred, Victoria Street is a recently refurbished office building, located on a prominent road intersection in the heart of Bristol city centre. The original building offered open plan office space spanning across six-storeys, with a basement car park and plant equipment occupying the roof space. Architects AWW were selected by client CBRE Global Investors to design a high-quality development which enhanced the local environment and streetscape and improved the internal workspace for occupants.
Taylor Maxwell worked closely with architects AWW to specify Argeton terracotta cladding in a white glaze and blue facing bricks for the project. These products were used to wrap the front of the building in a new envelope, offering a more contemporary and energy-efficient facade. The project was successfully delivered by Beard Construction and Envisage Envelope Solutions.



Concept
The road intersection where the project is situated recently underwent a major improvement, where the direction of traffic and pedestrian routes have been repositioned to flow towards the site from the south. As a result, the sightlines of the building were improved, inspiring the design team to create a visually striking facade profile on the south side of the building. With the building sat on the corner of two very distinct roads, the design was required to mediate the different architectural styles of both streets.
The existing building was constructed in the 1980s, with a steel frame and buff and blue brick facade. Adjoined with the neighbouring Novotel Hotel, both buildings had a Victorian-influenced architectural style, with small window openings in a regular pattern. Other buildings in the surrounding area are almost exclusively office spaces on a large scale, with a material palette consisting of brick, terracotta and glass.
Taking into consideration the architectural context of the surrounding area, the architects selected Argeton terracotta cladding, in white glazed tiles, alongside blue facing bricks to give the building a new and modernised facade.

Sustainability
Sustainability was an important factor for the architects during the design of this refurbishment project. A large part of the sustainability focus was utilising the existing steel structure, which was still in sound condition, to minimise waste and environmental impact. Throughout the project, the architects adhered to high standards to achieve several sustainability and wellbeing credentials. These included BREEAM Excellent, EPC A, Net Zero Carbon, WiredScore certification and FitWel certification. Covering a range of wellbeing factors that are not covered by BREEAM, Fitwel certification was undertaken voluntarily, providing the project with an outstanding level of physical and mental health consideration that exceeded policy requirements.
Throughout the project, the architects adhered to high standards to achieve several sustainability and wellbeing credentials.
”-
Completion
The proposal for One Hundred, Victoria Street was to refurbish this prominent office building through both lateral and vertical extensions. The materials selected needed to be hard wearing and contextually sympathetic, with colours and finishes that would provide a contemporary appearance. Terracotta cladding and facing bricks were specified by the architects as a suitable material to meet these needs, whilst also reflecting the history of a pottery works that previously operated in the area.
Taylor Maxwell worked with the architects to specify and supply white glazed terracotta cladding panels to the project, to be utilised as a principal material on the south elevation of the building. Panels with varying smooth and textured finishes were used to create a hierarchy to the elevation and draw eyes up the facade. This was done to match other buildings on Victoria Street, which use decorative features or changes in colour to create architectural interest. As well as providing a material match to buildings in the local streetscape, Argeton terracotta cladding was able to provide environmental benefits, holding an Environmental Product Declaration (EPD) in accordance with ISO14025 and EN15804.
To create a striking contrast with the Argeton terracotta cladding and cover a vast expanse of the building envelope, facing bricks in a dark blue colour were selected by the design team. These smooth blue bricks created a contrast to the more traditional brick colour palette used in the local vernacular, whilst referencing the blue bricks that were used on the original building envelope. The smooth texture of the brickwork ties in with the smooth texture of the majority of the terracotta cladding panels. On the Temple Gate elevation of the building, an alternating protruding brickwork pattern was utilised to create architectural interest and break up the large expanse of dark-coloured brickwork, whilst highlighting the gold windows and accent details.
Since completion in 2023, the project has picked up the ‘Commercial Development’ and ‘Transformation’ awards at the Bristol Property Awards, as well as being shortlisted at the Bristol Council of Offices Awards 2023.
To find out more about Argeton terracotta cladding, click here.
To find out more about facing bricks, click here.
Speak to our team
To speak to one of our team, call us on 0203 794 9377 or email enquiries@taylor.maxwell.co.uk
Contact our team










