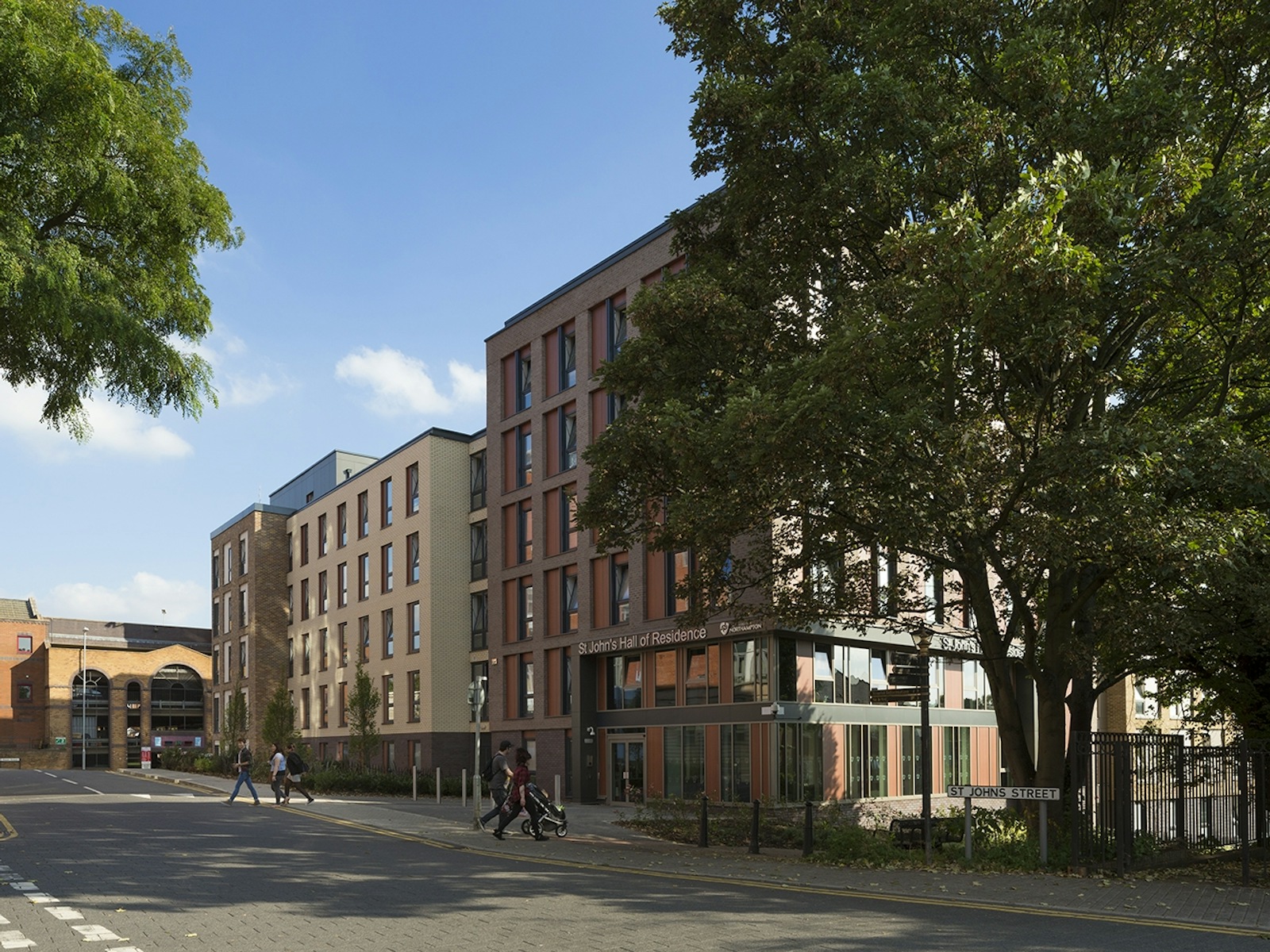St John's Student Accommodation
Location
Northampton
Main contractor
Kier
Architects
Church Lukas Architects
Products
Facing Bricks

Overview
Building in a conservation area guarantees extra scrutiny, but it is also a chance for architects, builders and suppliers to display their skills; unifying old and new so that both elements enhance each other...
One of the challenges presented by building 464 new student flats for Northampton University was that the St. John’s site abutts the Derngate Conservation Area in a part of the town with many buildings of historic interest, several of them listed.
Andy Roberts, a director at Nottingham based architects Church Lukas, outlined some of the elements that needed to be balanced in the project:
Trying to put 500 rooms into a city centre is a very difficult task. You need to fit in with the facades and scale of the surrounding context. That requires two things; different materials, and different proportions to break up the mass.
We as the architects looked at the proportions of the building, and decided to create a number of buildings rather than a big monolithic block because of the scale of the buildings neighbouring the site.
The contribution needed from the materials supplier was to create a complimentary feel to the different buildings. Not by using random materials to create an artificial contrast, but by creating a transition from one to the next so that when you are walking around, the development feels unified – and fits with the Conservation Area -while the brick on each building is actually very subtly different: that was the objective.
”Andy Roberts

Church Lukas turned to Taylor Maxwell to provide the facades for this project. Andy Roberts described why the firm is their first choice supplier for bricks
and cladding panels:
“We have a longstanding relationship with Taylor Maxwell. On almost every project we do, I will call a representative at their showroom to ask them to source certain materials. As well as doing that, they will provide images of what it would look like in context. You can make informed decisions from that process which is superb service in itself.”
A vital step in the project was satisfying planners with the mix of materials and colours to be used on the facades. And the Taylor Maxwell showroom team managed to answer practically all of the questions and concerns of the planning and conservation officers at one meeting,as Andy Roberts explained:
The planning officer, conservation officer and myself went to the Taylor Maxwell showroom near Birmingham. It is a fantastic facility because there is such a range of materials that we could actually create a mock-up of each building’s detail inside that one room. If you were with a brick manufacturer you would have to think ‘what would that look like with the panel?’ or ‘What’s the grating colour?’
To be able to look at a panel system next to brick to make sure they were of the same palette and would gel with the surrounding area while still making the
accommodation blocks look like separate buildings allowed us to make them fit into that one area.
The representative photographed all the bricks we were looking at, so we could look at CGIs of the site with different colour combinations. Sometimes when you just look at brick samples you can get a bit “brickblind”, you can’t tell one from the next. They put huge effort into making sure there was the right blend between the materials and laid the images out so that everyone could see how the panels would work together.
What they did was not a sales job. It was just making the local authority officers feel confident that they were talking to an expert who was trying to understand what they wanted rather than pushing certain materials. If someone would say – ‘I’m not too keen on this brick, have you got something less red?’ – They would nip out and come back with one that worked better.
”Andy Roberts



The installation of 6 different bricks types from 3 manufacturers, and 4 different colours of decorative cladding went according to plan, and the visual impact of the new accommodation blocks exceeded expectations, as Andy Roberts reported.
It was a complete precedent within the town: the planning officer said it was the best job they had seen, and the conservation officer was absolutely delighted with it.
“Northampton University were happy, the finished building was very well received. It was a very successful job – everyone was extremely pleased with what Taylor Maxwell do.
Andy Roberts
Speak to our team
To speak to one of our team, call us on 0203 794 9377 or email enquiries@taylor.maxwell.co.uk
Contact our team









