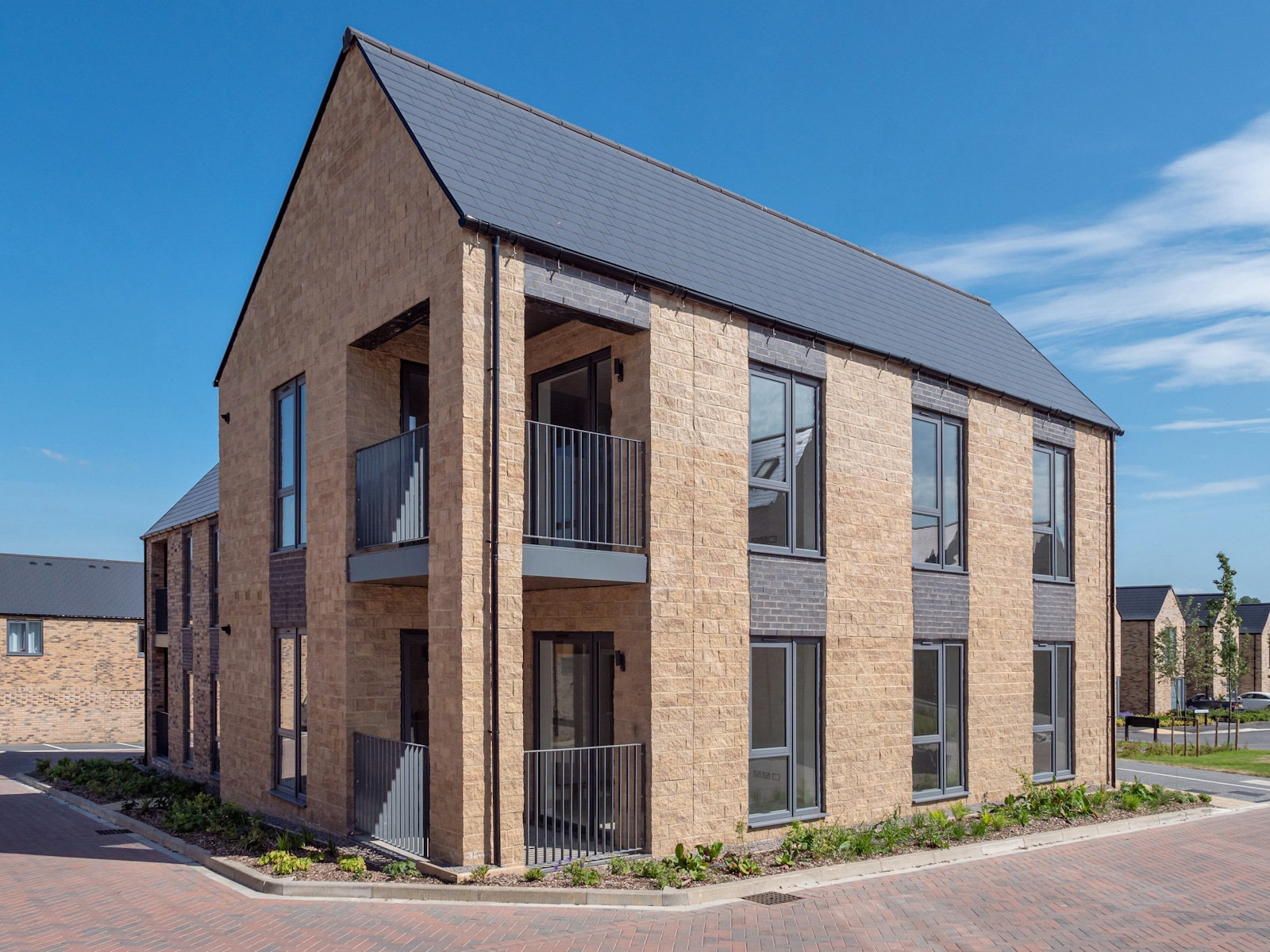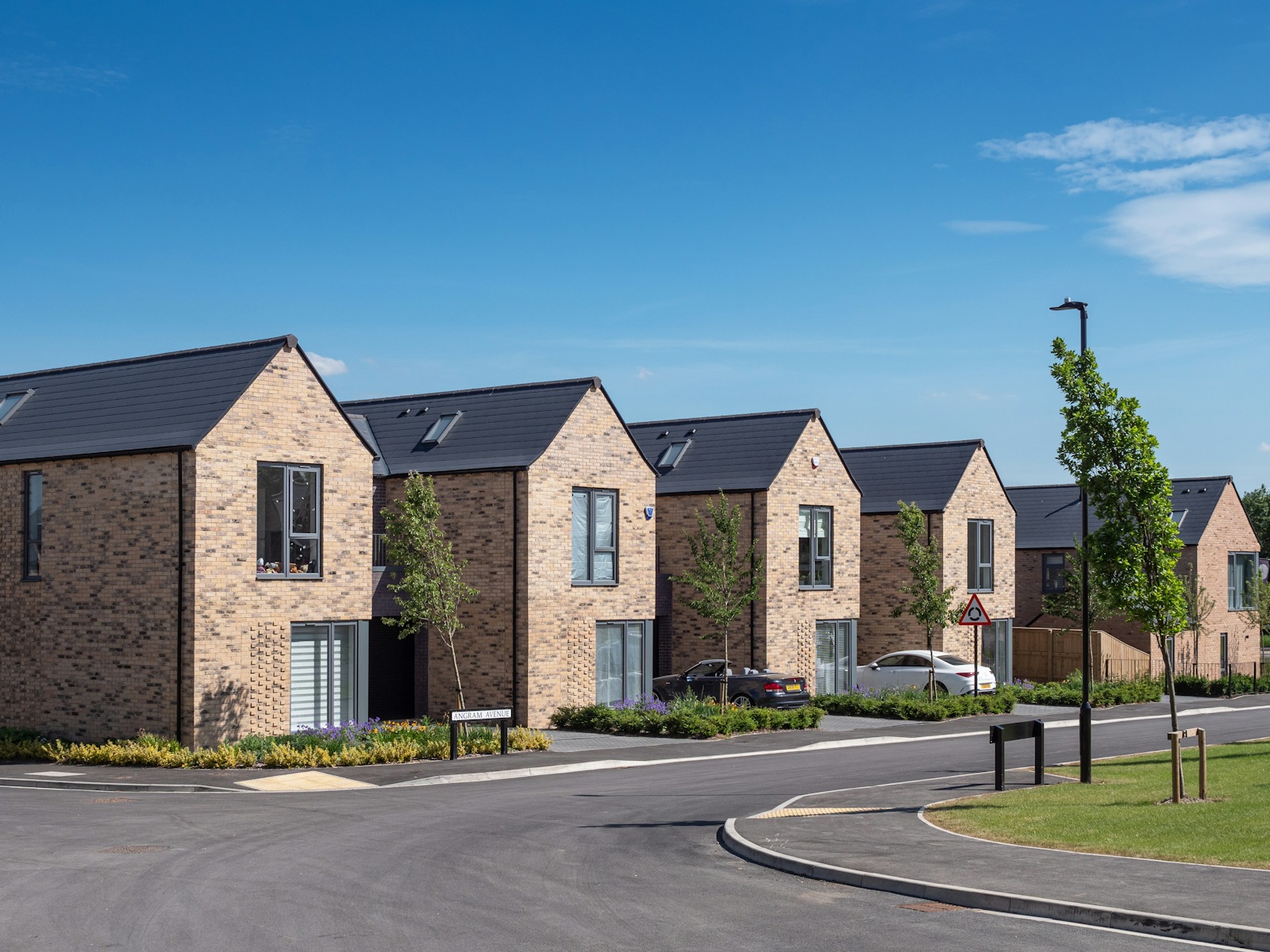Watling Grange
Location
Harrogate
Main contractor
United Living
Architects
JTP Architects
Products
Facing Bricks
Walling Stone

Overview
Watling Grange, situated on the outskirts of Harrogate in North Yorkshire, is a development of 345 luxury homes designed to promote healthy living within nature. With houses and flats ranging from two to five bedrooms, the development was carefully and thoughtfully designed by JTP Architects, for client Persona Homes, part of Home Group Ltd. Located just two miles from Harrogate train station, the homes are in an ideal location for commuters. By train, Leeds can be reached in 31 minutes, York in 37 minutes and Bradford in just over an hour.
Managed by main contractors United Living, Watling Grange is set within an 18.6-hectare countryside plot and surrounds a central parkland called The Meadows. Views over the country landscape and the town of Harrogate are enabled due to the slightly sloping topography of the site, which also allows for sustainable drainage features.
The £110m development has been completed using facing bricks and reconstituted walling stone, supplied by Taylor Maxwell and expertly installed by United Living.

Concept
JTP architects were passionate about retaining and enhancing the existing landscape surrounding the Watling Grange development, as well as taking inspiration from local farm buildings and houses in the nearby Victorian spa town of Harrogate. Working alongside United Living, Taylor Maxwell studied bricks used in the area and put forward a selection of materials that matched those used locally. Once this study had been completed, three high-quality bricks were chosen that corresponded with the desired colour palette.
Reconstituted walling stone was also used for the development to compliment the brickwork facade, whilst creating a sturdy and traditional structure. A cost-effective alternative to natural walling stone, reconstituted walling stone is a favoured choice with developers and builders wanting a durable and attractive material. It can also replicate the contextual style of the local vernacular and be manufactured in a range of sizes and finishes to suit the design brief.
With inspiration taken from the nearby town of Harrogate, a reconstituted walling stone with a split face texture was developed to match and blend in with the natural stone found in Northern Britain. Once the materials and colour palette had been chosen, a mock-up panel was manufactured, allowing the project design team to envisage what the facade of the houses would look like when finished.
Completion
With healthy living being a prominent design requirement, Watling Grange was carefully constructed to be pedestrian and cyclist friendly, with an extensive network of footpaths and cycle paths weaving through the development. These paths take residents through the thoughtfully planned outdoor spaces that have been designed to bring the outdoors into homes. The development is encapsulated by retained mature trees, woodland areas and ponds, giving Watling Grange a calming and natural environment. By working closely with local interest groups, the architects were able to further establish a countryside feel by introducing green corridors, wetland habitats and a nature reserve to the former agricultural land.
Although the homes have been developed to reflect the historical architecture of the area, they all have a contemporary design and each house has a layout that compliments the requirements of a modern family. All the homes have a sense of space, with large windows positioned to maximise the amount of sunlight coming in, whilst also giving the illusion of the outside coming in. A central meadow allows residents to benefit from the countryside and green spaces on their doorstep.
This development utilises reconstituted walling stone, three contrasting-coloured bricks and projecting header details in the brickwork. The projecting header details help to add a sense of rhythm and depth to the facade. Together these materials create a thoughtful and aesthetically pleasing environment for residents to admire and enjoy.
Interested in viewing a variety of material options for your project? Click here.
Speak to our team
To speak to one of our team, call us on 0203 794 9377 or email enquiries@taylor.maxwell.co.uk
Contact our team










