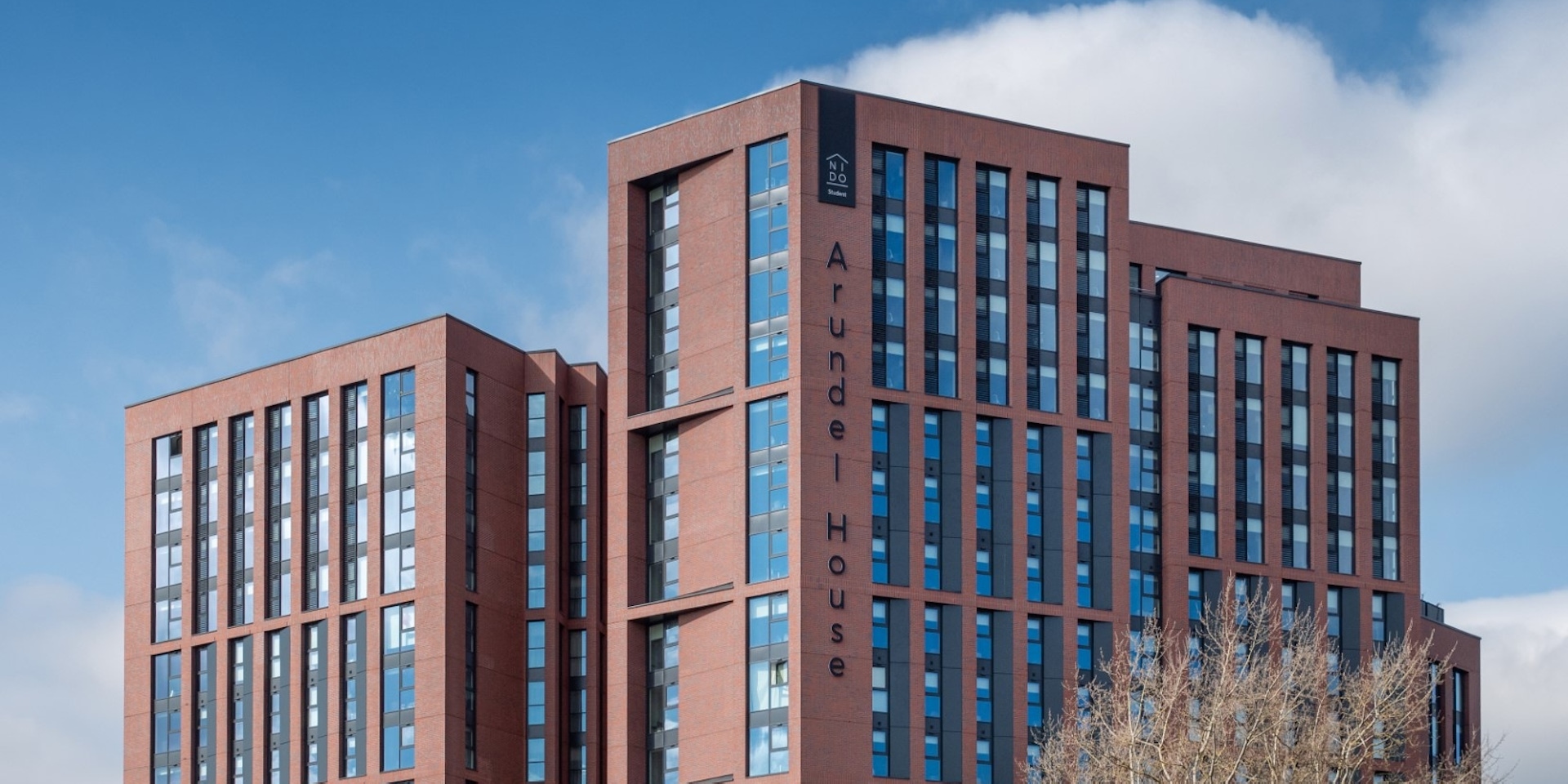Whitefriars Student Accommodation
Location
Coventry
Main contractor
Watkin Jones & Sons Ltd
Architects
O'Connell East Architects
Products
Anvil Metal Cladding Systems
Corium Brick Cladding

Overview
Whitefriars Student Accommodation, also known as Arundel House, is a newly completed block of student apartments in Coventry, just a couple of minutes’ walk from Coventry University and a short bus journey from the University of Warwick.
Designed by O’Connell East Architects, market leaders in student housing, the project sought to deliver over 700 new student beds, along with a new facility for the Coventry Boys and Girls Club (CBGC). Managed by the UK’s leading developer in the student accommodation sector, Watkin Jones, the site was previously occupied by terraced housing, along with the original CBGC, a 1960s working men’s club which had closed down.
The £6.5m development has been completed using the Corium Brick Cladding system (manufactured by Wienerberger) and Anvil Metal Cladding panels in a contrasting and contemporary colour palette, expertly installed by Precision Facades Ltd.
Concept
The architects wanted to create a strong and clear entrance to the development that consisted of two separate accommodation blocks, yet still tie the two buildings together. Therefore, their project concept incorporated a tall colonnaded frontage with high open canopy. Similarly, a saw-toothed elevation on the inward-facing facade was designed to capture light through the windows at all angles. These interesting design features give the development several sharp, dramatic corners, which provides depth and allows the project to stand out amongst the city’s skyline.
It was important to the architects and the planners that the colour palette used harmonised with the recently completed neighbouring academic building. Similarly, they were looking for a system that allowed them to incorporate some texture and variation in the colour, yet still provide a high quality finish and be suitable for a building of this height.
Taylor Maxwell helped to select a range of four different brick slips, which were delivered pre-mixed for installation.
”
Paul O'Connell
O'Connell East Architects

Completion
On top of the brickwork details, the architects were looking for a metal system that could combine with the brick slip cladding to add distinctive features around the windows of the buildings. The Anvil aluminium rainscreen panels provided the perfect solution, as they could be installed using a recessed joint fix system between vertically stacked windows, highlighting the vertical elevation of the buildings and adding depth to the facades. The architects were looking for splayed panels in a colour that would contrast nicely with the red brickwork. After consultation with our team, they chose an anthracite grey colour in a polyester powder-coated (PPC) finish, providing a striking and contemporary finished look.
Taylor Maxwell showed us the available options, explained the system and suggested ways of achieving our aims
”
Paul O'Connell
O'Connell East Architects
Speak to our team
To speak to one of our team, call us on 0203 794 9377 or email enquiries@taylor.maxwell.co.uk
Contact our team









