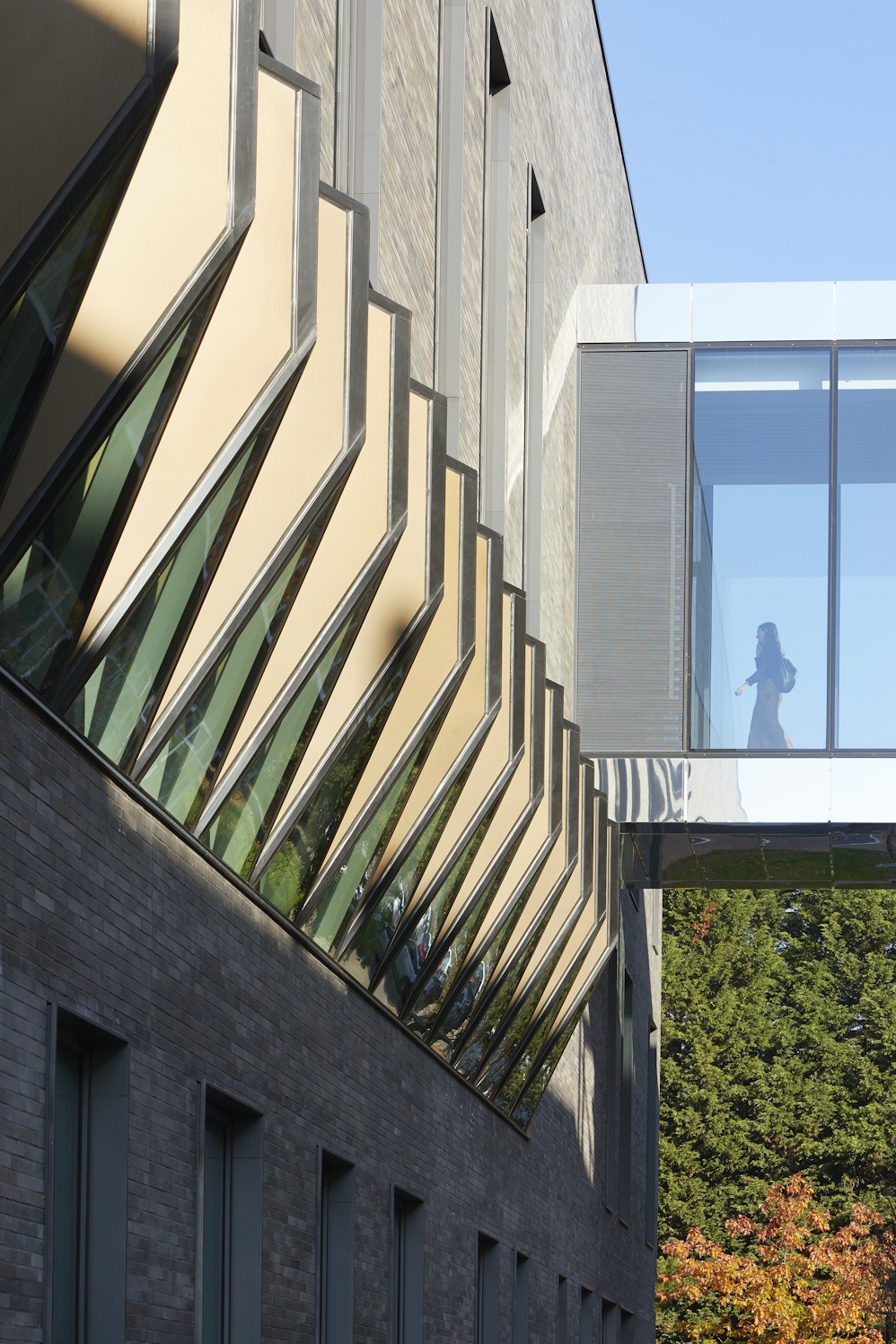RIBA West Midlands 2019 Award Winners
Project
Collaborative Teaching Laboratory
Location
West Midlands
Regional winner
Alex Smith
Architect
Sheppard Robson
Client
University of Birmingham

In a time when there is a wealth of University buildings being delivered the Collaborative Teaching Laboratory (CTL) stands out as one that has been transformational to the way STEM subjects can be taught in such environments. It is an inspirational university building where the architecture not only supports and improves the delivery of research and science courses, but also facilitates collaboration between departments that have previously had operated independently of each other.
The building is a simple diagram of three floors of stacked ‘super’ laboratories with plant at the high levels and a triple height foyer space to the front. What is clever is the thought that has gone into the way the space operates and the way people flow around it. The architect has worked to challenge the norm and rethink how such spaces operate to improve efficiency to allow more lab time for the students of the 14 engineering departments the building serves.
The sloping site allows the building to be entered at first floor where its distinctive inclined fins help shade the southern elevation and help create a landmark entrance on one of the main routes through the University.



The internal layout is represented in the external massing with the large ‘wet’ lab expressed as a gold shingle box – a material choice that seems to represent a certain epoch of construction at the University. The ‘dry’ and ‘e-labs’ are expressed via bespoke trapezoidal windows that have been parametrically designed to maximise daylight penetration into the plan.
The brief is complicated but the rigor to which it has been distilled and tested makes the end result exceptionally simple. A lot of work has clearly gone into working with the various departments to ensure the building works for them all and the cross fertilization of ideas that is already happening indicates that the solution is working. Within this well resolved spatial operation the building is playing host, via a dedicated ground floor space, to out reach activities and school groups to provide a increase in social awareness and understanding of STEM subjects.
The building has been meticulously detailed, and the choice of materials has been carefully selected to minimize maintenance and to enhance life expectancy.
For a building of such high energy usage the scheme has worked hard to achieve BREEAM Excellent. It has done this through a whole raft of integrated design decisions including, heat recovery, high levels of airtightness, photo voltaic panels as well as linking to the universities district heating CHP system.
Overall this building is carefully and thoughtfully designed in response to a complicated brief. More over it is an excellent example of demonstrating the value of an architect on a scheme, moving beyond just the building, to working with the Client in developing the programme for the building and re-imagining their teaching approach and then providing the physical environment to enable that. It is a unique teaching environment that has already, rightly, become an exemplar to sector.
This project also won RIBA West Midlands Award 2019, RIBA West Midlands Sustainability Award 2019 and RIBA West Midlands Building of the Year Award 2019.
All West Midlands Regional Winners
Speak to our team
To speak to one of our team, call us on 0203 794 9377 or email enquiries@taylor.maxwell.co.uk
Contact our team


