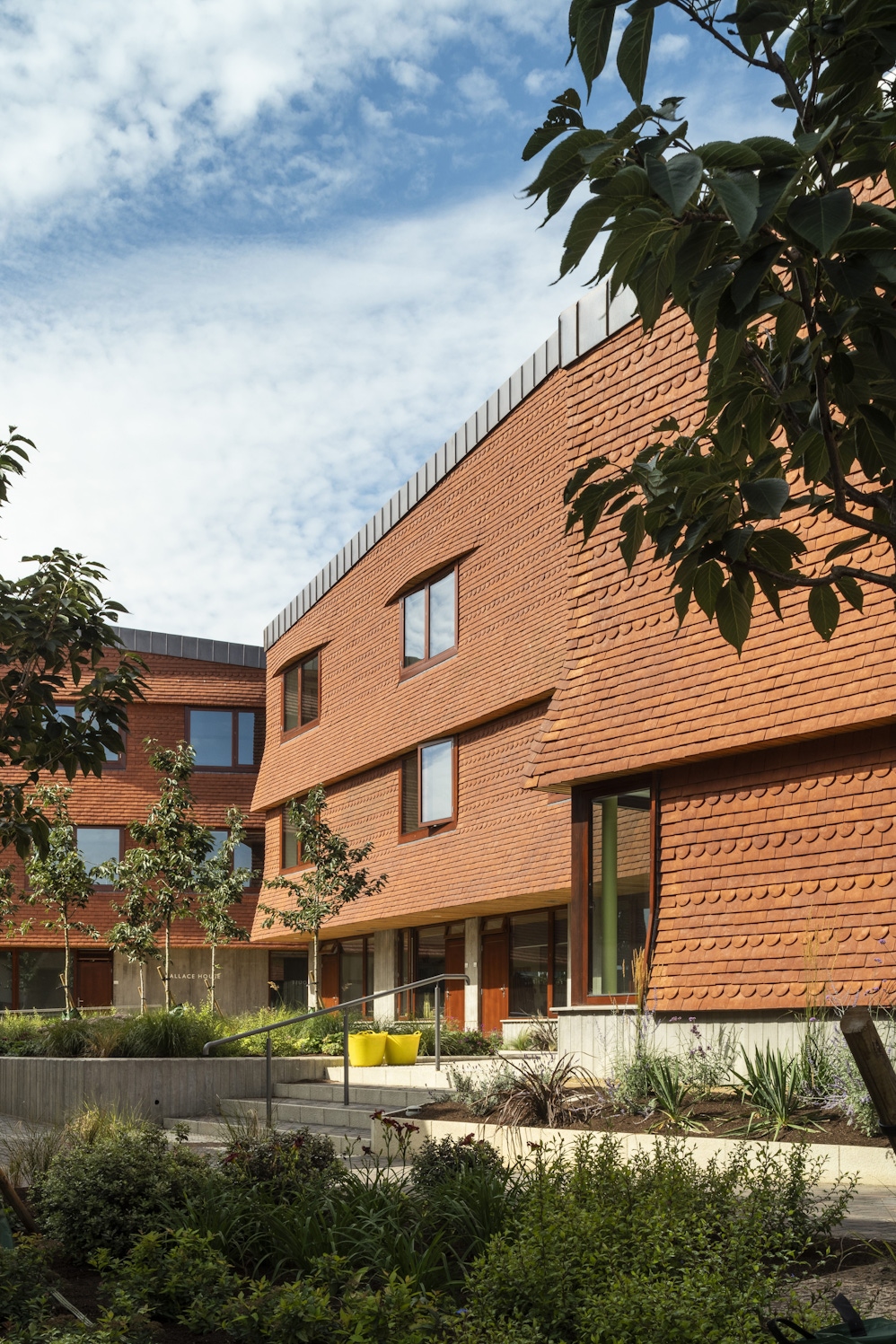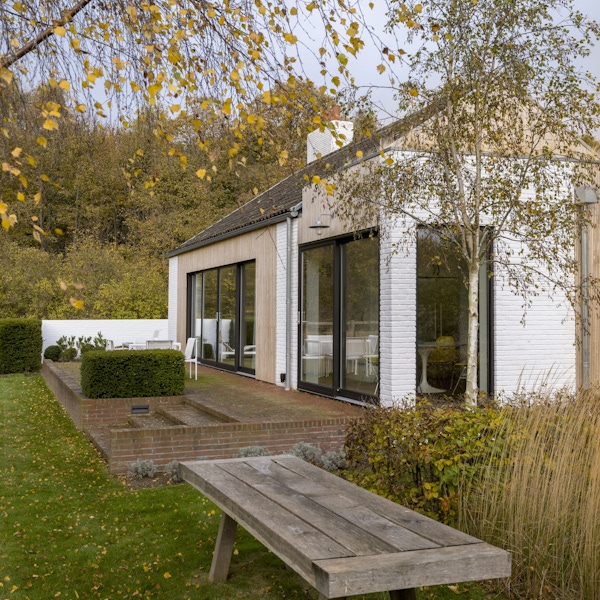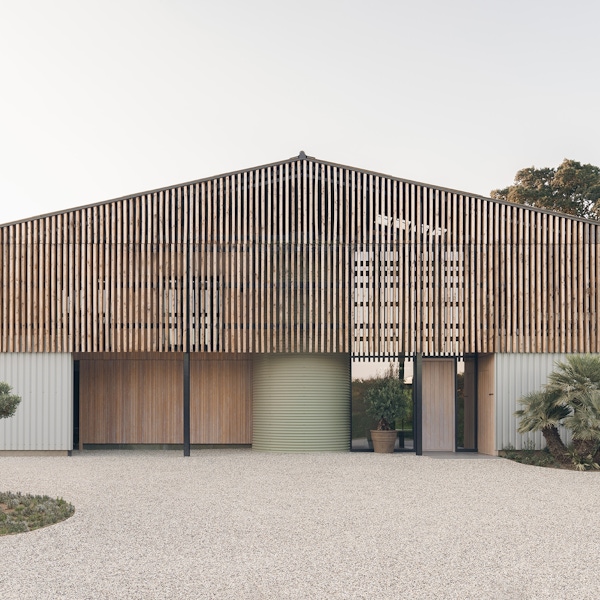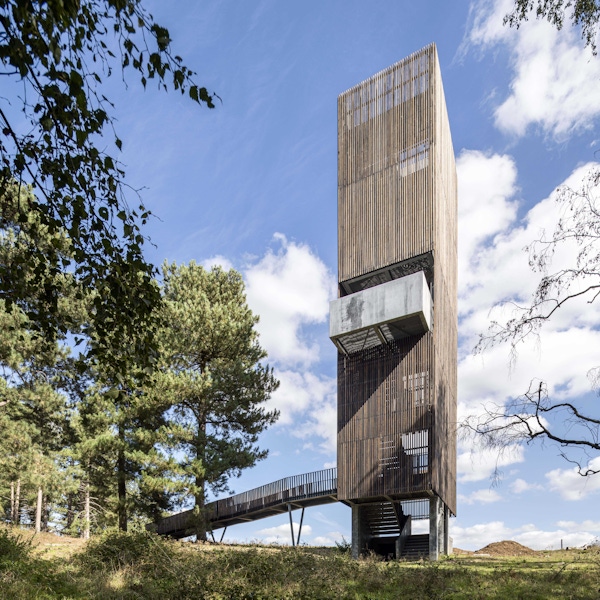RIBA East 2022 Award Winners
Project
36 Storey's Way, Churchill College
Location
Cambridge
Architect
Cottrell and Vermeulen Architecture
Client
Churchill College

Awards won: RIBA East Regional Award and RIBA East Building of the Year 2022
Returning to the original ‘pepperpots’ design the practice created for the college 20 years previously, this marks another opportunity for them to reflect on what worked well with that earlier project. The new scheme contributes to the intention to enlarge Churchill College‘s graduate quarter which already encompasses a useful diversity of different types of accommodation.
The resulting scheme showcases the practice’s experience with graduate housing with great virtuosity. A reciprocal balance is struck between the individual room, the sense of a domestic-scaled grouping around the shared kitchen / communal space, and the larger idea of a college graduate community. The three new buildings work individually – refining their reference to the Baillie Scott Arts and Crafts traditions of Storey's Way while extending that language into something that mediates with the refined modernism of Richard Sheppard’s college flats, as well as the wholly contemporary needs of the graduate community.
The use of materials is assured, with the tile hung elevations given a more generous canvas than the earlier ‘pepperpots’, the undulating surface folding organically over a precast concrete base. A convincing almost urban space is created between the new additions (two interlinked, one standing more independently) and the earlier project and the 1968 family accommodation designed by David Roberts. The landscaping of this shared ground was also impressive, even in early March, helping to root the buildings into the wider college.



Shared spaces are generous, characterful, and well-considered, enjoying dynamic views across the college estate. Access staircases are covered external spaces, enclosed by slatted timber boarding, that unexpectedly take the visitor back out to the landscape before returning them inside once again. The shared kitchens – shared by clusters of five rooms (rather than the eight of the earlier scheme in response to feedback from the college community) each have a particular quality that one can imagine contributes to making them feel like home for their inhabitants, each one with a terrazzo window seat that looks across to another part of the graduate campus. The individual rooms are a real delight with ensuite shower rooms.
Given the timeframe of the design and delivery of the project, the predicted energy performance betters business-as-usual benchmarks, with key operational features including heat pumps and photovoltaic application (the latter satisfying circa 20% of the load). In terms of whole life carbon considerations, there is significant use of timber at stair cores that are also treated as unheated spaces to limit heating loads, as well as engineered timber use in internal fit-out pod arrangements. The project also includes significant landscape contributions and some specific interventions that have contributed to the biodiversity enhancement of the wider site.
All East Regional Award winners
Speak to our team
To speak to one of our team, call us on 0203 794 9377 or email enquiries@taylor.maxwell.co.uk
Contact our team















