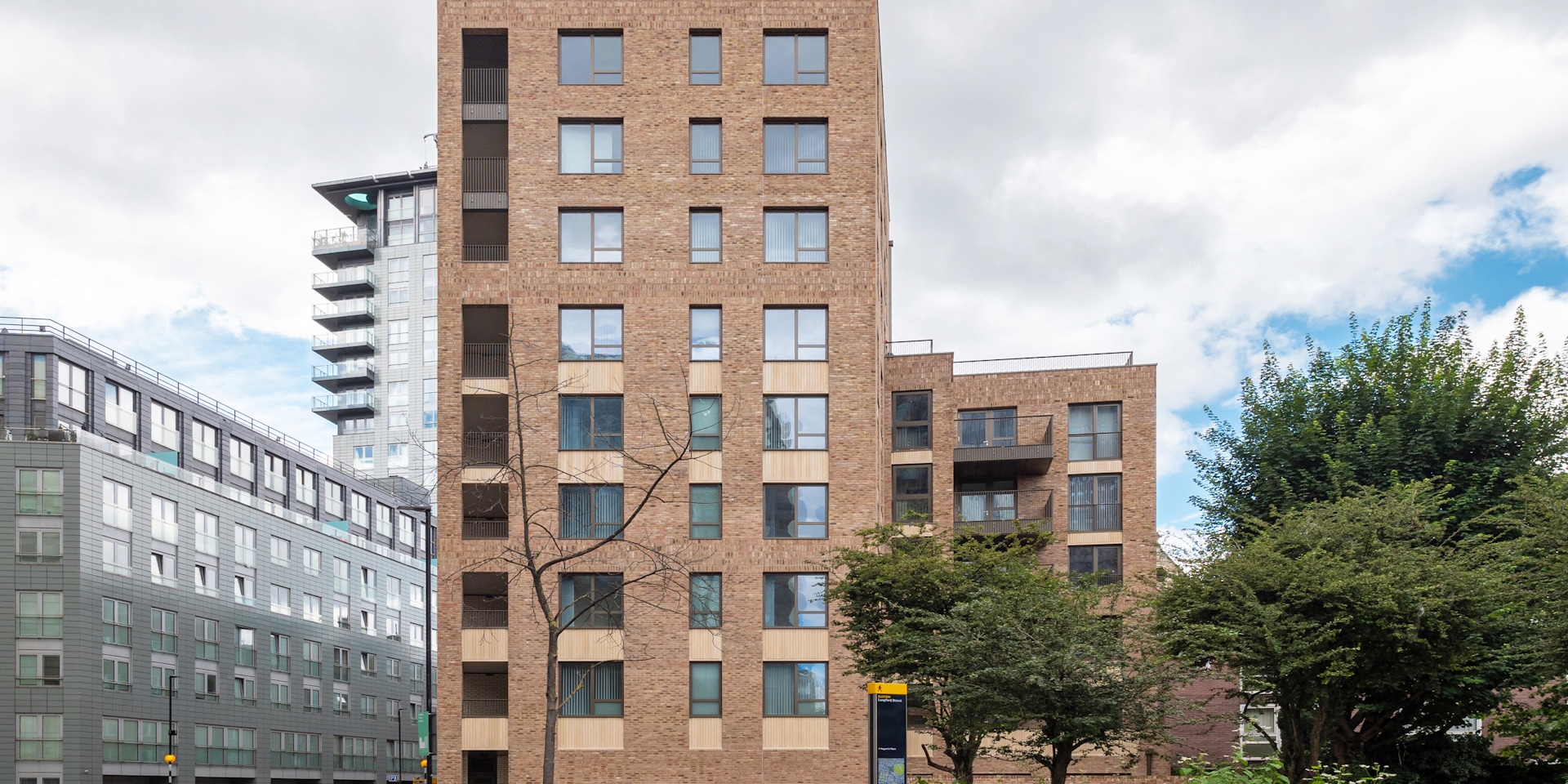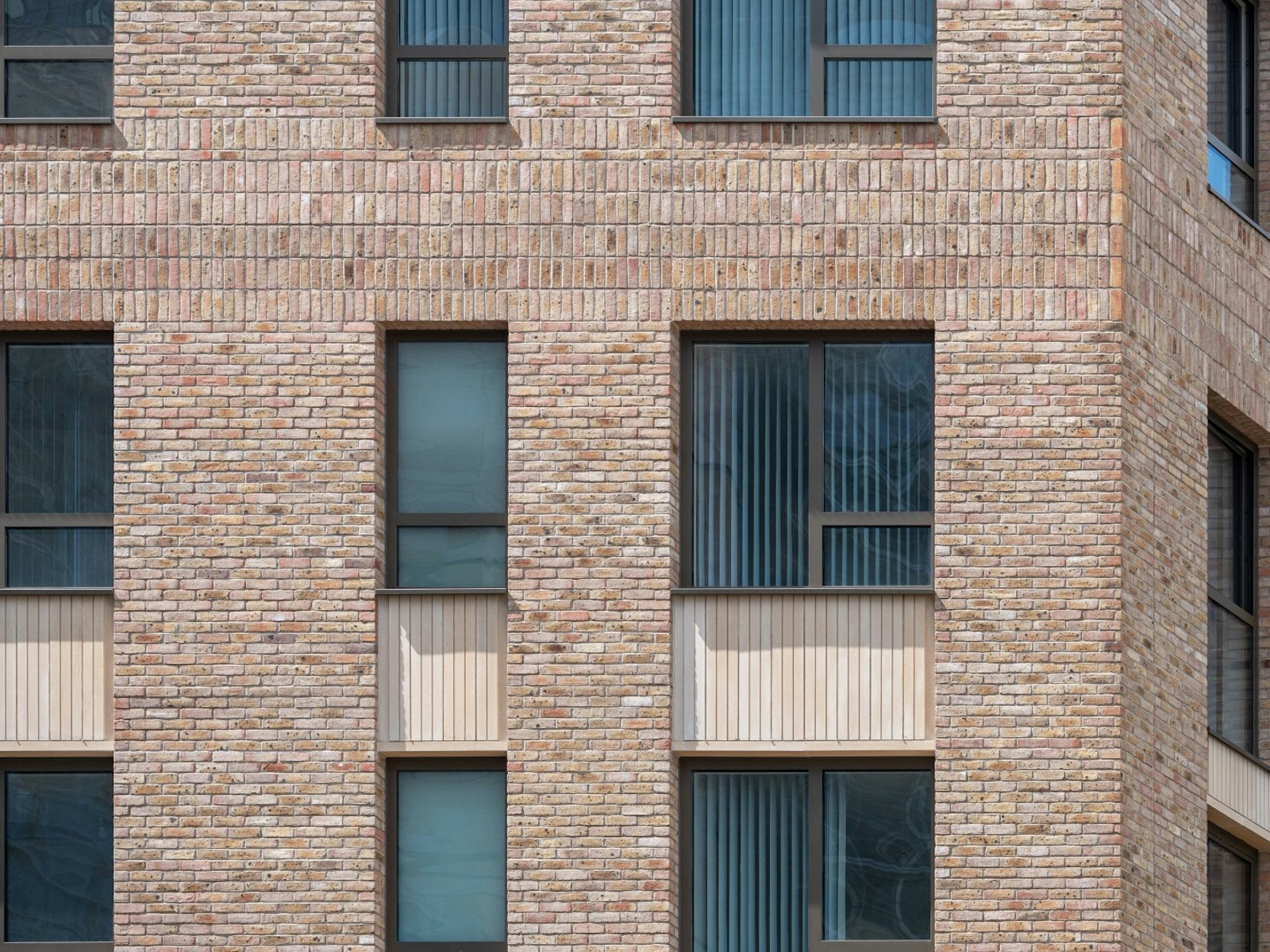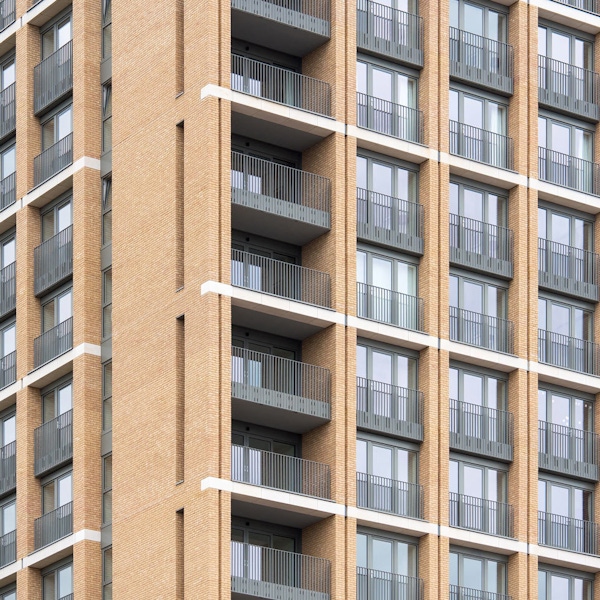Longford House
Location
Camden, London
Main contractor
J Murphy & Sons
Architects
Matthew Lloyd Architects
Products
Cast Stone
Facing Bricks

Overview
Longford House is an important redevelopment of the site of the Roman Catholic St Anne’s Church, providing 22 affordable new homes to Camden, London in 2021. The project forms part of a wider planning agreement, optimising the space available in the constrained, central location, whilst still offering spacious living units. Taylor Maxwell worked with Matthew Lloyd Architects and main contractors J Murphy & Sons to provide consultation advice from the very start of the project. The development features cast stone and a considerable amount of special bricks for a sophisticated, clean and open building.


Concept to Completion
Longford House features both a 6-storey construct, as well as a 9-storey pop up on the south-east facing side, which provided the option of 16 homes for those on the lowest incomes, with 6 of the remaining available at intermediate affordability, aimed at key workers. The build offered 10 family-sized three-bedroom homes, 11 two-bedroom units and 1 one-bedroom apartment in a sustainability first approach, with a highly efficient gas communal heating system and a biodiverse roof. The varying scale of the project and the chosen materials integrate the building into its local context and specifically complements the tones and materials used in the ‘1 Triton Place’ project, which came under the same development plan and was constructed around the corner from Longford House.
Vobster Architectural’s cast stone was selected after consultation with the Taylor Maxwell team as it weathers well, ideal for a central London location susceptible to pollution caused by the high traffic. Bath stone was specified for its complementary tones to the facing brick mix. Cast stone can be mixed to any bespoke colour blend; standard options such as Bath stone and Portland offer classic finishes, whilst more specific colour requirements can be accommodated by easily altering the pigment integrated in the wet cast stone process.
The cast stone was vertically scored and soldier bricks laid below the windows to break up the brickwork at three level intervals and effectively border the top of the building. This also provided increased durability due to the alternative formation. Due to their bespoke nature, having been designed to suit the needs of the project, the soldier bricks helped reduced waste and construction time. The cast stone selected also contributed to the optimisation of the build schedule due to its ability to be prefabricated in panels off-site prior to delivery and installation. These time savings were particularly important for this project, as the build took place whilst the construction industry continued to be impacted by the Covid-19 pandemic. Both Taylor Maxwell and Vobster Architectural were integrated at every level of the project, which allowed for proactive and engaged contributions from the supply team to the design and management teams.
Overall, the St Anne’s development was a well optimised project, elegantly finished using cast stone, that has provided essential and affordable family homes.

Related projects
Speak to our team
To speak to one of our team, call us on 0203 794 9377 or email enquiries@taylor.maxwell.co.uk
Contact our team







