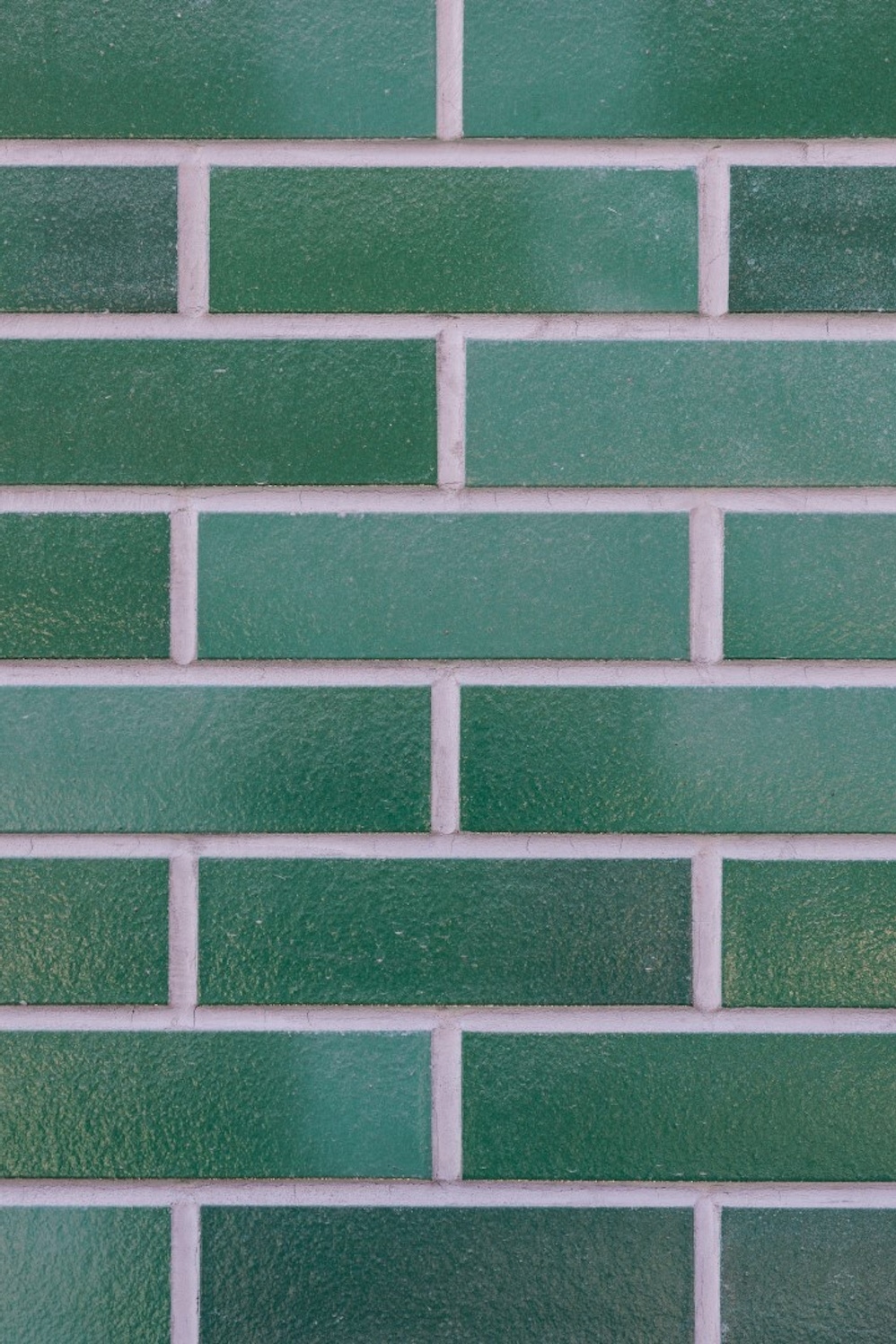Rose Court
Location
London
Main contractor
Structure Tone Ltd
Sub contractor
A2O Ltd
Architects
BDG Architecture
Products
Corium Brick Cladding

Overview
Rose Court is a recently refurbished commercial building, located on Southwark Bridge Road in London. Originally built in the late 1980s, in 2017 BDG Architecture + Design were appointed by client WPP Group Real Estate to explore refurbishment options for the external facade and internal layout. Situated in an area with a mix of medium rise developments built in the 1970s and 80s, alongside historic industrial buildings, it was important that the new facade on this development was sympathetic to the local vernacular.
Taylor Maxwell worked with the architects and subcontractors to specify and supply Corium brick cladding to the Rose Court project. The development was managed by Structure Tone Ltd, with the cladding installed by A2O Facades. Corium brick cladding is manufactured by Wienerberger and exclusively distributed in the UK by Taylor Maxwell.

Concept
Inspired by the strong street presence of the building, the architects looked to create a facade that reinforced the street line and dramatically improved the performance of the original building. Located close to a number of iconic buildings in London’s skyline, it was important to the architects that they drew inspiration from these developments and produced a building that would positively contribute to the urban fabric and streetscape of the area. To assist in the selection of a facade that would fit the local context, an analysis of materials and colours used within the local area was undertaken. This assisted the architects in making an informed decision as to a material palette which would be sensitive to the areas architectural style, whilst making the commercial property a focal building, with its visibility from the river and across the bridge.
A unique consideration which formed a large part of the decision making for this project was the presence of the remains of the Rose Playhouse in the basement of the existing building. Located at the south end of the development, three to four metres below street level, is the remains of an Elizabethan and Jacobean theatre built in 1587. Unearthed during Rose Court’s original construction in 1989, the presence of the playhouse gave the architects the unique opportunity to work closely with the theatre’s trust and assist them in increasing the street presence of the historical site.



Sustainability
With the client WPP having a requirement for all office buildings over a certain size to hold a BREEAM or LEED certification, certain steps were taken to ensure that the construction of the building was as sustainable as possible. The original building structure was retained, which saved a huge amount of time on site and reduced the usage of materials. As part of the sustainability framework for the project, the main contractors were required to source materials in accordance with a Sustainable Procurement Plan. Materials such as timber flooring, carpets and ceilings were sustainably sourced and made from recycled products where possible.
When opting for a brick slip cladding system for the facade, Corium brick cladding was able to provide many advantages. As well as offering installation that can be up to four times faster than traditional brickwork, Corium tiles are also produced as a finished product, therefore using on average 75% less material than traditional facing bricks. The Magnelis rails that Corium tiles are fixed on to are also 100% recyclable and hold a full EPD certificate.
Alongside the responsible sourcing of materials, a key priority for the refurbishment of Rose Court was increasing the performance of the building and making it fit for purpose. By focusing on providing good levels of internal lighting, thermal comfort and building health and safety, the wellbeing of staff was optimised. Solar panels and a bio-diverse garden space were installed on the roof of the building, along with bird boxes incorporated within the facade.
With the sustainability strategy followed closely throughout design and construction, the Rose Court development was certified BREEAM Excellent, a testament to the hard work of all those involved.
Completion
To help achieve the architect’s design vision, Corium brick cladding was selected in various colours and textures for different sections of the facade. On the main bulk of the building envelope, a blend of red brick tiles were used in a combination of vertical and horizontal sections. Recessed horizontal brick panels were used next to the large windows to create a contrast to the vertical installation running across the length of the facade. On the ground floor of the building, columns of green glazed tiles were used to complement the red tiles above and draw visual attention. On the lower ground floor, where the Rose Playhouse is accessed, a grey tile was selected to work alongside the historic brickwork on the adjacent bridge archway. The combination of colours and direction of installation across the facade was made easily achievable by using Corium brick cladding.
Completed in 2022, the project has since been shortlisted for a New London Architecture Award 2023 and the prestigious Architect’s Journal Retrofit Award. The refurbishment of the building and addition of two extra floors has positively impacted the local area and contributed to the architectural interest of the London skyline.
Speak to our team
To speak to one of our team, call us on 0203 794 9377 or email enquiries@taylor.maxwell.co.uk
Contact our team








