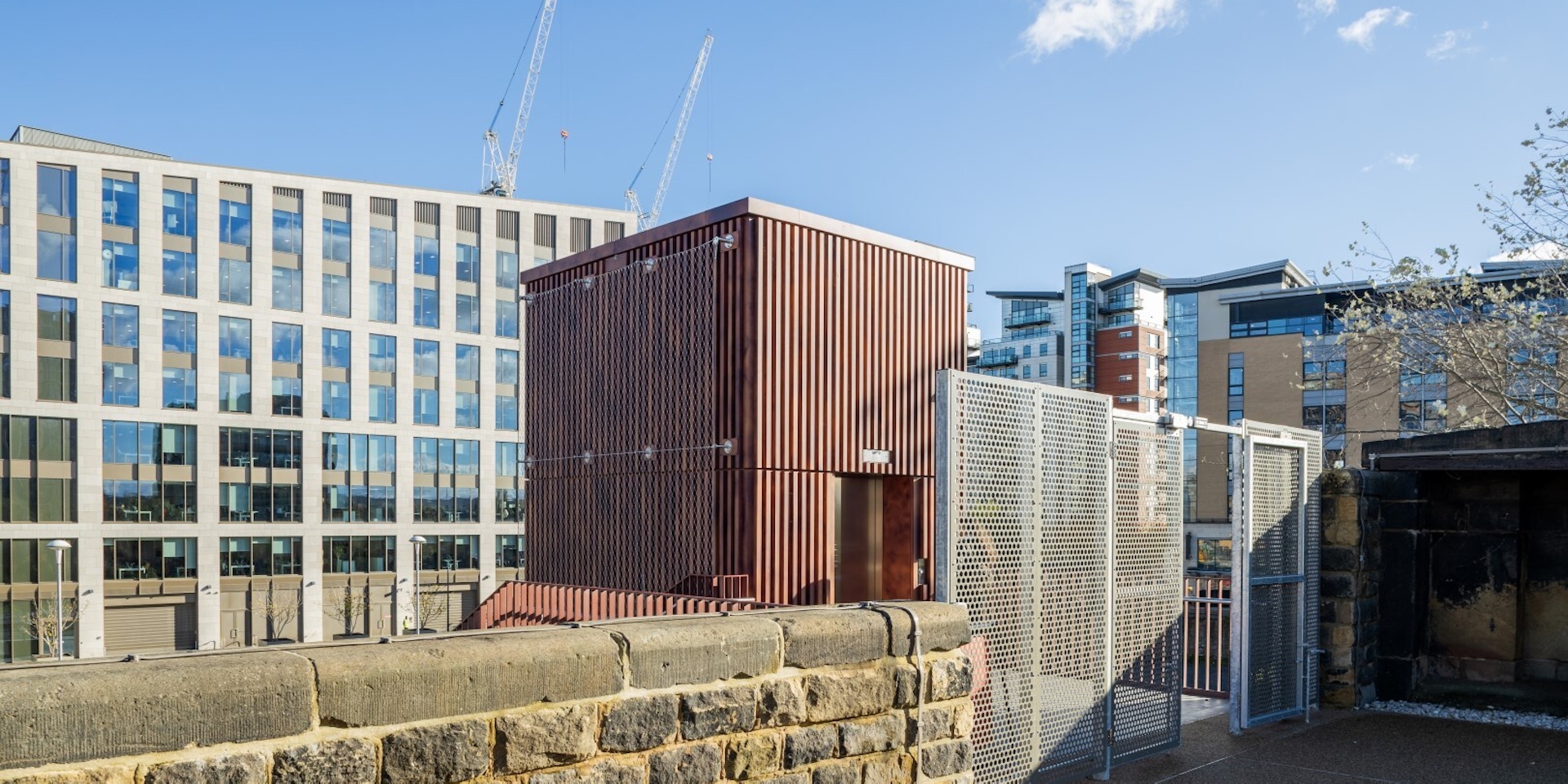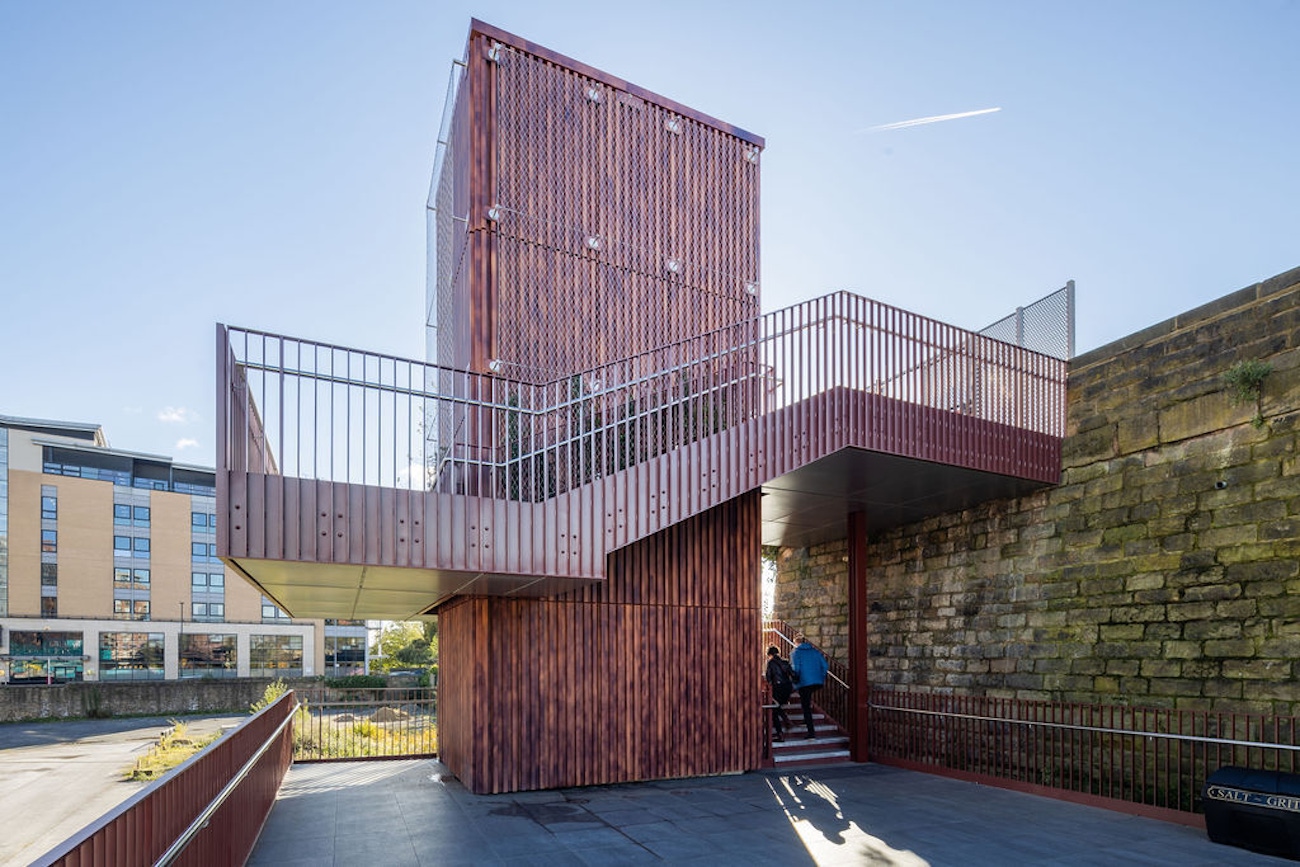Monk Bridge Viaduct Link
Location
Leeds
Main contractor
Wates
Sub contractor
Dane Architectural
Architects
Sheppard Robson
Products
Anvil Metal Cladding Systems

Overview
Monk Bridge Viaduct Link is a Grade II listed structure in Leeds that has recently been repurposed to provide a pedestrianised public outdoor space within the wider Wellington Place development. Designed by architects Sheppard Robson, the work was carried out by various contractors including Wates, who managed the project and Dane Architectural, who installed the cladding used on the viaduct.
Taylor Maxwell worked with the architects and installers to specify and supply Anvil metal cladding to the lift shaft adjoining the viaduct. The project transformed a disused site into the first elevated urban park in Yorkshire, offering a space for people to enjoy views across the City of Leeds.

Concept
Originally constructed in 1847 to transport trains over the Leeds and Liverpool canal and the River Aire, the viaduct was closed in the 1960s after Leeds Central Station was relocated. The viaduct was partially demolished and blocked off in the 1990s and remained in disuse until client MEPC decided to develop the surrounding land, creating commercial provisions to serve the Leeds community. With developments on either side of the viaduct, it was decided that this would connect the two sites and allow for people to either walk or cycle from the viaduct into the Wellington Place neighbourhood.
When designing the refurbishment of the bridge, it was important to the design team that they considered the existing materials, alongside the surrounding context and the history of the site. After carrying out a material analysis in the immediate area, the palette of materials identified were stone, steel and timber. With these contextual details in mind, the architects designed the project to feature a combination of weathered steel effect cladding and timber, alongside integrated planting to give the new structure an industrial look and embed it into its surroundings.



Completion
The weathered steel effect metal cladding used on the project was supplied by Taylor Maxwell in the Interlocking Plank Secret Fix (IPSF) system. This system was selected as it employs cassettes to create a unique facade design that can be completely bespoke for individual projects. On the Monk Bridge Viaduct Link project, the cassettes were designed to have even spaces between them, which alongside matching the vertical form of the railings of the adjacent stairs, assisted in giving the elevator shaft a corrugated metal, industrial feel. The cladding was selected in a weathered steel PPC finish, which further gives the structure a historical look and reflects the post-industrial heritage of the site. To soften the industrial nature of the materials, managed vegetation will be encouraged to grow over the top of the cladding, to match the extensive growth of plants around the development.
Completed in 2023, the Viaduct has now been transformed into an urban park, offering a relaxing escape for local residents and workers in the surrounding offices to take a break from the busy city. Although a totally new structure, the elevator shaft sits naturally in its surroundings and reflects the sites industrial past.
Speak to our team
To speak to one of our team, call us on 0203 794 9377 or email enquiries@taylor.maxwell.co.uk
Contact our team









