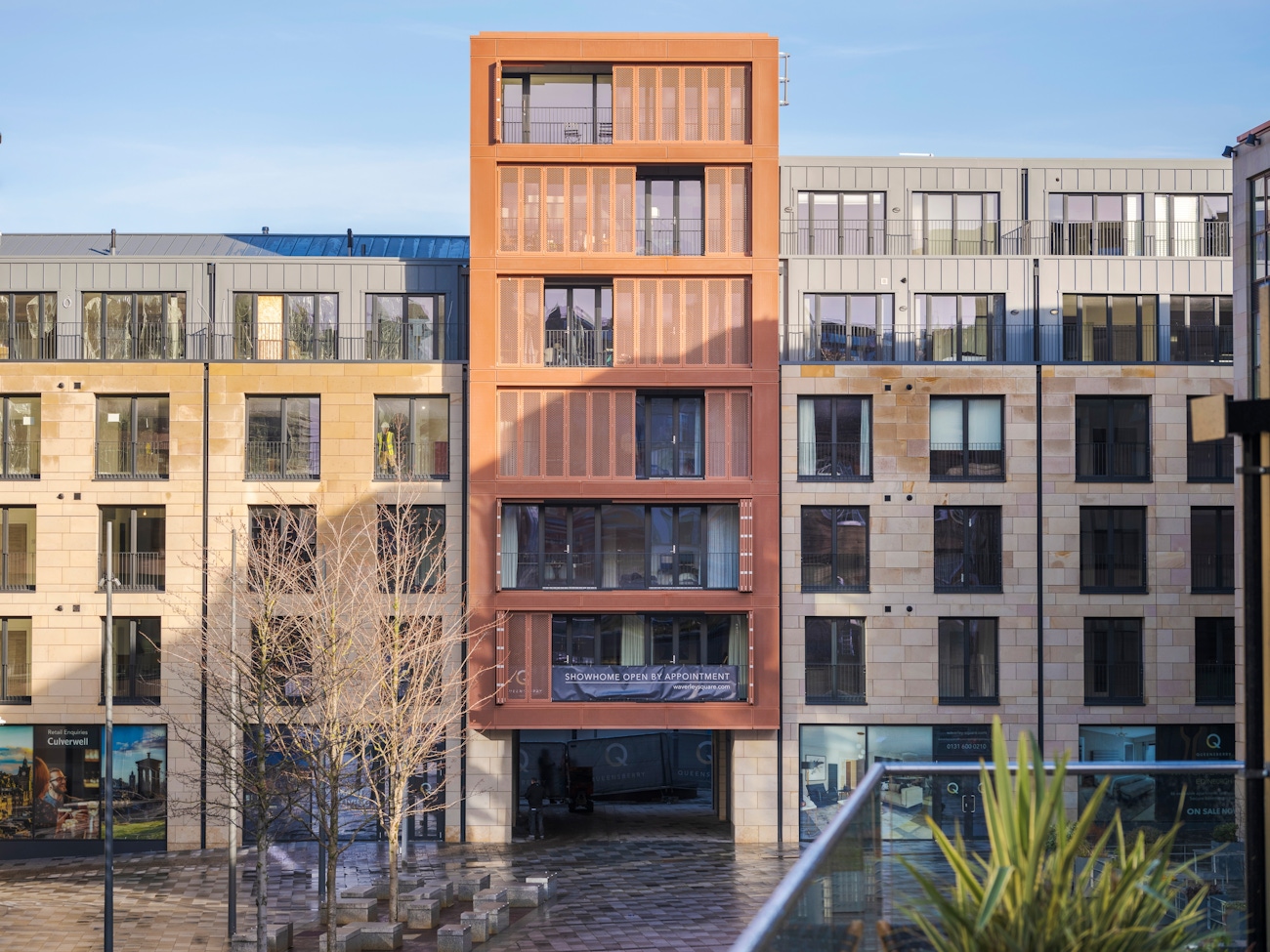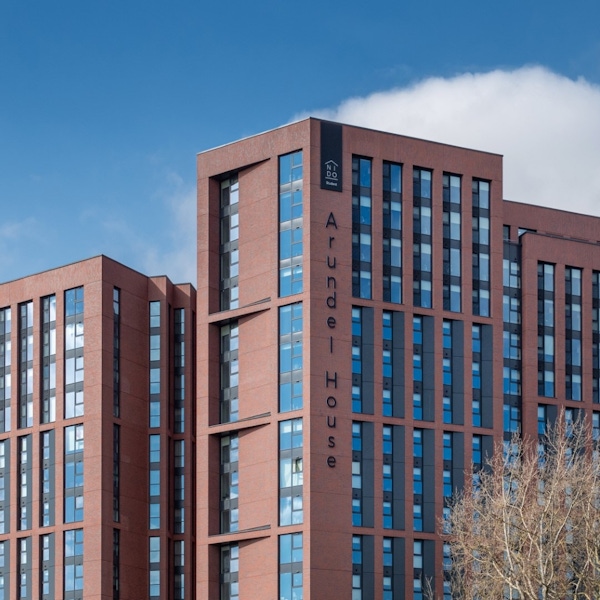New Waverley, Edinburgh
Main contractor
Cruden Homes East
Sub contractor
Metal Tech Roofing & Cladding
Architects
Allan Murray Architects
Products
Anvil Metal Cladding Systems
Corium Brick Cladding

Overview
The New Waverley development is part of a huge regeneration scheme in Edinburgh’s Old Town. The £240m masterplan aims to provide additional links between the development quarter to Waverley train station and the historic Royal Mile, areas that experience high volumes of people during festival periods.
Allan Murray Architects have designed a pedestrian-friendly space, mixing public and residential areas with retailers, restaurants, hotels and leisure opportunities. The regeneration seeks to make the area desirable for both long-term residence and short-term stay.
Taylor Maxwell assisted main contractors Cruden Homes East and Metal Tech Roofing & Cladding to supply and install perforated Anvil metal cladding as a unique frame to feature on the front of the residential section of the site, as well as Corium brick cladding (manufactured by Wienerberger) to the North and South elevations.

Concept
New Waverley accommodates 7.5 acres of mixed-use development, including 66 new homes, in a mix of 1,2 and 3-bedroom apartments, mews houses and maisonettes. The impressive project utilises panels of natural stone, which is a consistent design decision across all the New Waverley developments, to create a sleek cohesion between the new buildings within the scheme.
The Anvil metal cladding installed on the side, rear and parts of the front elevation has been supplied in the recessed joint fix system and perforated to compliment the front facing balconies. This clever perforation provides privacy to the residents facing the busy public square, while still allowing light through in an aesthetically pleasing technique. Anvil metal cladding was selected to provide a striking, contemporary contrast to the more traditional materials utilised on the development, whilst the warm tones of red in the metal serves as a modern complement to the natural red sandstone of the region, prominently found in the architecture of Edinburgh.
Manufactured by Wienerberger and exclusively distributed by Taylor Maxwell, Corium brick cladding was also supplied in similar red brown multi coloured tiles. The use of red tones and natural stone is a defining feature of Scottish architectural history and a valuable aspect to weave into the architecture of any new developments of this scale to retain Edinburgh’s architectural identity.


Completion
Taylor Maxwell worked with Metal Tech Roofing & Cladding to specify and supply the perforated metal cladding in a semi-concealed recessed joint fixed (RJF) system with an overlapping joint. This provides a consistent finish to the facade, using coloured fixings to match the aluminium panels.
A great option for many sectors due to its quick and easy installation and cost efficiency, Corium brick cladding was supplied to the North and South elevations.
The scheme has provided a new district to the Old Town with a successful home for restaurants, cafes, hotels and new housing options that will benefit the city’s community for many years to come.
Find out more about our Anvil and Corium options, here.
Speak to our team
To speak to one of our team, call us on 0203 794 9377 or email enquiries@taylor.maxwell.co.uk
Contact our team







