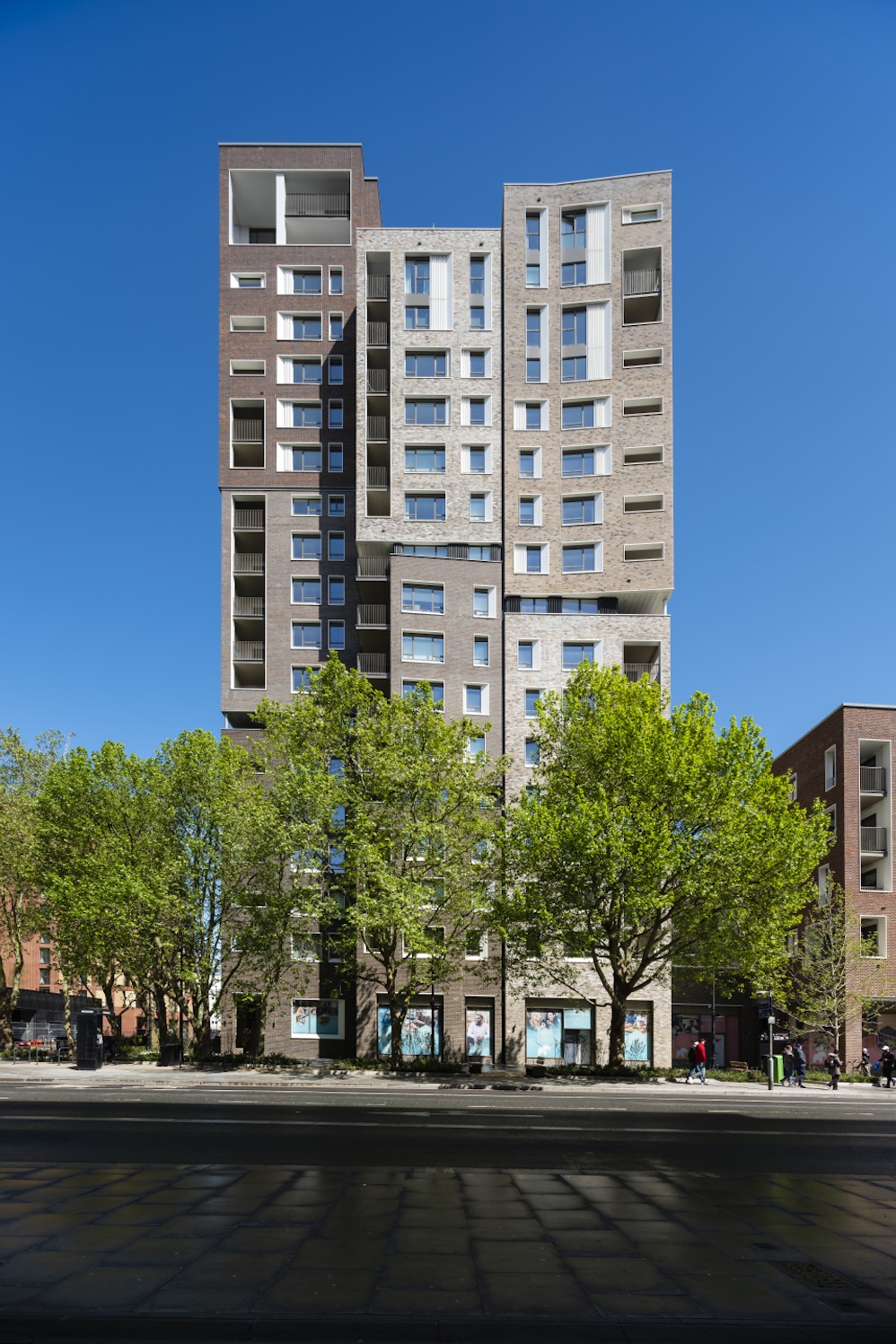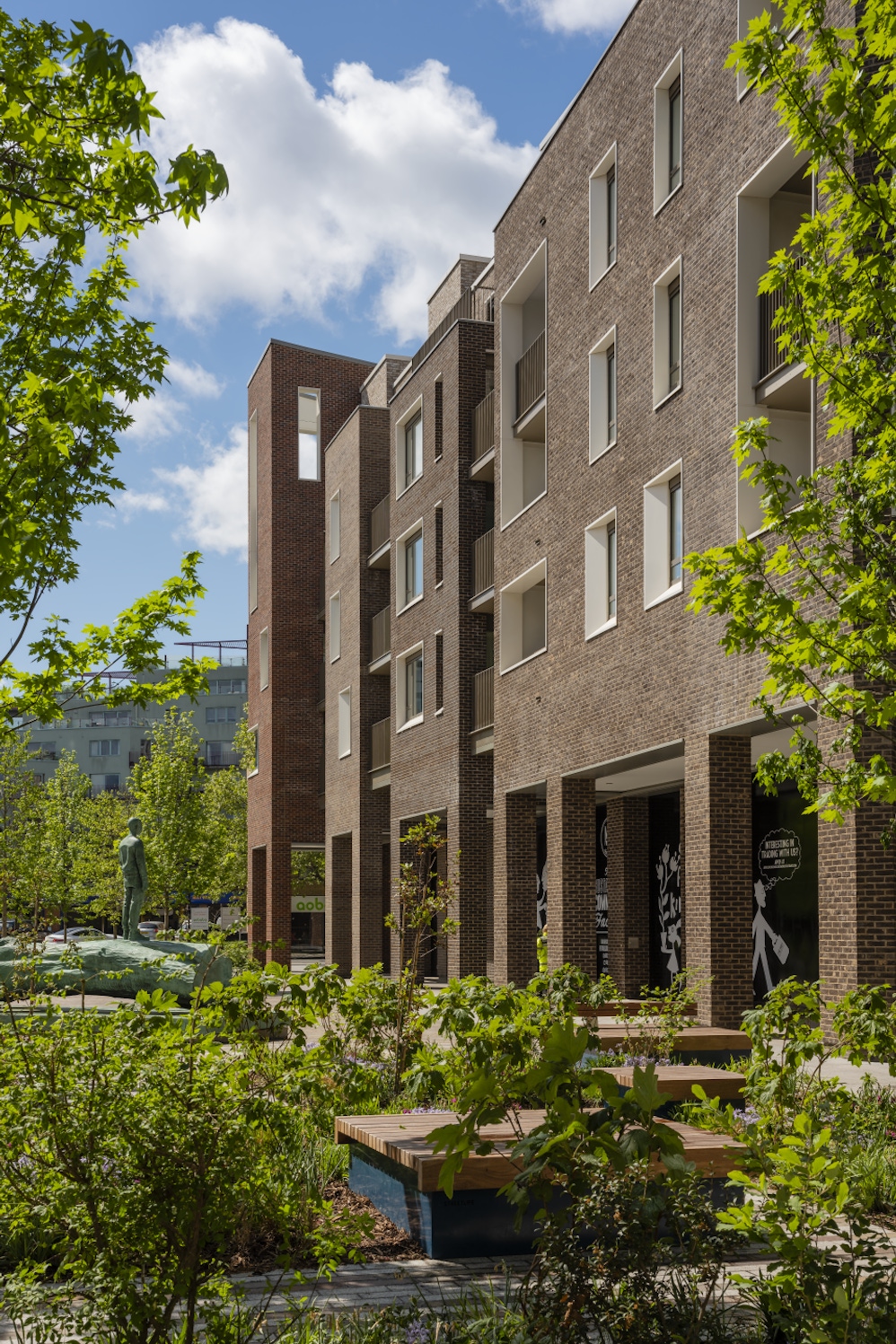Orchard Gardens, Elephant Park
Sub contractor
Lee Marley Brickwork
Architects
Panter Hudspith Architects
Products
Facing Bricks

Overview
Orchard Gardens, designed by Panter Hudspith Architects, forms part of the multi-phase Elephant Park masterplan led by Lendlease, in partnership with Southwark Council. The £2.3 billion regeneration masterplan aims to provide the area with new life by creating thousands of high-quality new build homes, job and business opportunities and a large green space for residents and visitors to socialise in.
Located in the southern tip of the vast scheme, Orchard Gardens comprises an entire city block of four mixed-use buildings that form a cluster of dwellings wrapped around a central communal garden space. This development is a major component of the Elephant and Park regeneration and occupies a key city location bounded by Walworth Town Hall.
Lendlease is a participant in the Climate Positive Development Programme, which means they were committed to reinvigorating the area with a variety of green spaces, as well as ensuring the development was one of the most environmentally sustainable inner-city projects in the UK.
Since its completion, the Orchard Gardens project has won the RIBA Regional Award 2022 and the RIBA National Award 2022 as well as being shortlisted for the RIBA Stirling Prize 2022.
The development was completed using a variety of different facing bricks, supplied by Taylor Maxwell and installed by Lee Marley Brickwork.



Concept to Completion
During the design process, the outline consented planning parameters were challenged by the architects, who worked closely with the Local Planning Authority to adjust the heights of the buildings where appropriate and secure the full support of the Borough for the project. Height is a very important factor when designing new infrastructure as it determines the impact a building will have on its surroundings. In this case, the height of the buildings varies significantly from five to nineteen storeys, which allows the development to blend into the diverse surrounding Georgian and Victorian context.
The design concept focused on creating characterful buildings that maintain the rich historic setting of the area. In addition to the height of the buildings, the architects and contractors used the brickwork as the key to blending the facade into its surroundings. Taylor Maxwell helped the contractors to select a variety of different bricks in different colours and textures to create an articulated transition between the low buildings and the taller ones rising from the podium. Darker tones were used closer to the street, whilst lighter tones were used at the higher points. This makes the finished project look like a collage and it helps breakdown the main blocks to a smaller and more human scale. Additionally, a lighter brickwork was used on the courtyard elevations to amplify sunlight and create a calmer backdrop for the shared garden.
The development was completed in 2019 and provided the area with a total of 228 new homes and over 2,500sqm of retail and cultural spaces. By using the different tones of bricks and the varied height of the buildings, the architects have transformed this pivotal area into a coherent urban edge city block full of vibrancy and life.
Sustainability
Lendlease partnered with landscape architects Gillespies to create a range of spaces, including versatile facilities and calming green areas that enable residents to explore new ways to work, live and socialise. The central courtyard in Orchard Gardens was created to reflect the richness of Walworth Woods, which previously occupied the area. Native and non-native plants were used on the development to maximise biodiversity and to create a safe environment for residents to explore nature and enhance their wellbeing.
Speak to our team
To speak to one of our team, call us on 0203 794 9377 or email enquiries@taylor.maxwell.co.uk
Contact our team








