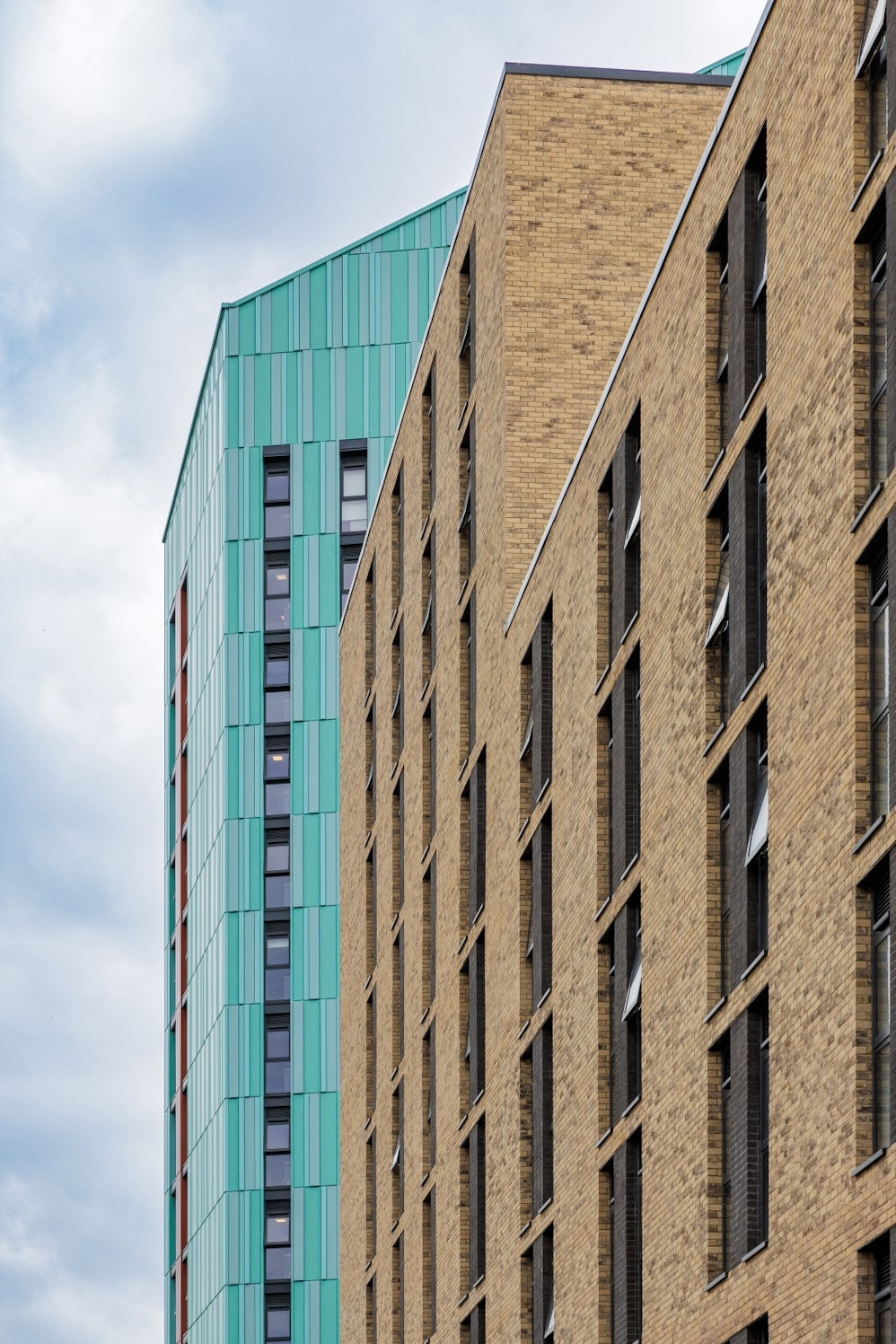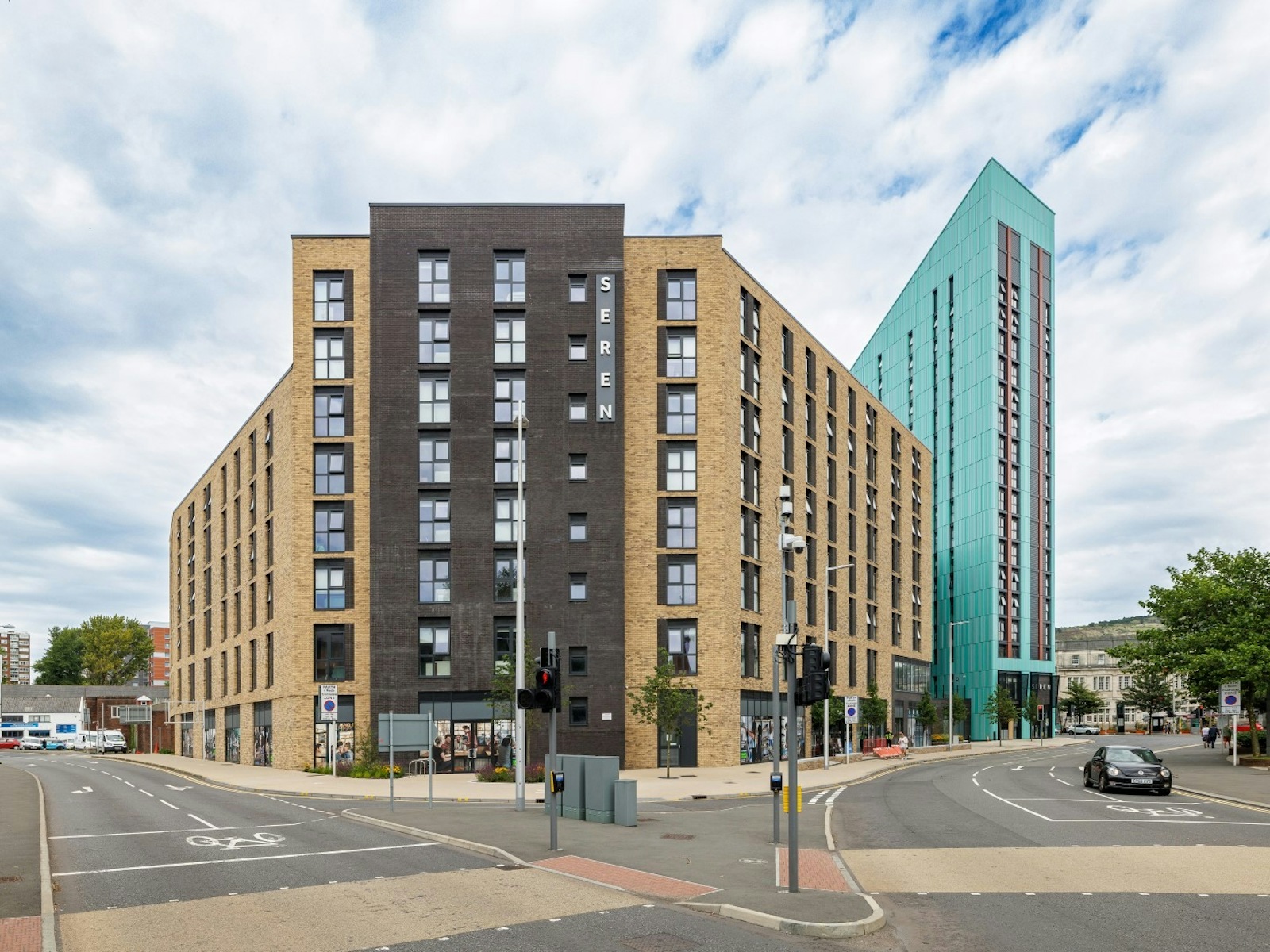Seren Student Accommodation
Location
Swansea
Main contractor
ISG Construction
Architects
Corstorphine & Wright
Products
Anvil Metal Cladding Systems
Facing Bricks
Solus Brick Range

Overview
Seren is a Fusion Students university accommodation and commercial development in Swansea, South Wales. Built on a brownfield site, the student accommodation was designed by architects Corstorphine & Wright and contains a total of 780 bedrooms, within a variety of different sized apartments and studios. As well as living spaces, the development offers a wealth of social spaces including a sports centre, cinema room, private dining room, internal courtyard and a rooftop terrace, alongside various commercial retailers.
The halls of residence were built to provide extra accommodation for students at the city’s two growing universities. Situated across the road from Swansea train station, the accommodation is perfectly located for those wanting to travel by train to visit family and friends. When in Swansea, they are in the centre of the city, close to shops and nightlife and less than a 25-minute bus journey to either of the city’s universities.
Taylor Maxwell worked with Corstorphine & Wright to specify and supply Anvil metal cladding and facing bricks to the 17-storey development. Swansea Council had a high aspiration for the student accommodation project from the outset, due to its high-profile location and forming a key part of the regeneration of Swansea. It was therefore decided that the buildings would be designed as a vibrant and aesthetically pleasing landmark that merits being one of the first things seen when stepping out of the train station.

Concept
Throughout the design process the aspiration was to create a detailed facade that made reference to the copper mined locally, by using a blend of colours to mimic the natural weathering of this metal to patina. The architects were aware that Anvil metal cladding had been used for this purpose previously and were therefore keen to understand how it could work for their project.
Throughout the process Taylor Maxwell provided extensive samples of bricks and cladding combinations to help us visualise the scheme with the planning team in Swansea.
”
Michael Lampard
Group Director - Corstorphine & Wright
Working alongside Taylor Maxwell, a number of colour variations were tested to achieve the desired effect, alongside a number of panel sizes, recesses and projections, before being presented to the city council and the client, Fusion Students. Once they were happy with the colours and textures, some modulation was added to allow shadows to adjust the colour over the course of the day. Anvil metal cladding provided the architects with a facade material that not only met their design aspiration, but also met the A1 fire rating requirements of the council and client.
The Seren student accommodation development was purposefully designed as two defined sections, with the main accommodation building utilising a light brick, while the eye-catching tower is clad in blue and green Anvil metal rainscreen panels. These two blocks are divided by a black brick building which is deliberately visually different but is tied in through its use of the same brick features on areas of the two adjoining buildings.
We have had a long-standing relationship with Taylor Maxwell, who are excellent at finding bricks on the loosest of briefs, in this instance we wanted to match a brick which had been used previously but was no longer being manufactured. The elevation for the tower was also challenging as it needed to achieve an A1 fire rating and Taylor Maxwell helped by providing coatings for the Anvil system that met this requirement.
”
Michael Lampard
Group Director - Corstorphine & Wright



Completion
After concerns were raised by the council about how the cladding system would be fixed to the facade, the Anvil pressed plank secret fix system was selected, as each panel conceals the fixings of the previous panel, meaning the fixings are mainly invisible. When the panels were installed, main contractors ISG Construction ensured that the mast climbers were aligned with the window openings, to reduce the number of panels being infilled, which would in turn mean fixings were visible. Where infill panels could not be avoided, the fixings were colour matched to the panels and located within a recessed joint.
The finished development is a bold addition to the city’s skyline and a symbol of the success of the regeneration of Swansea’s city centre. The commercial spaces on the ground floor of the buildings, which include Greggs and Tesco Express, alongside the 780 student rooms, have assisted in diversifying the area and have overall increased footfall.
To find out more about Anvil metal cladding, click here.
To find out more about the facing bricks we can supply, click here.
Speak to our team
To speak to one of our team, call us on 0203 794 9377 or email enquiries@taylor.maxwell.co.uk
Contact our team









